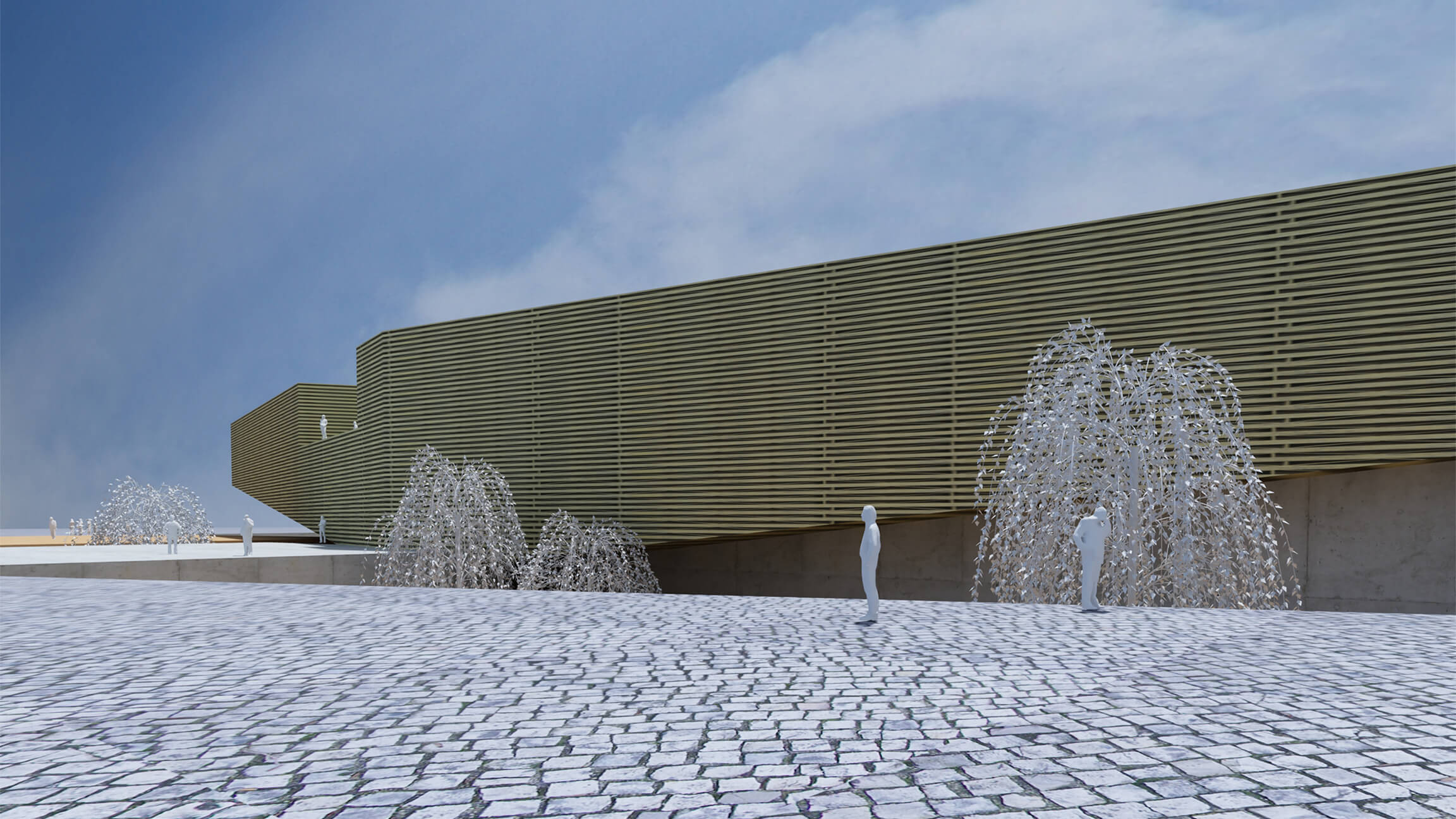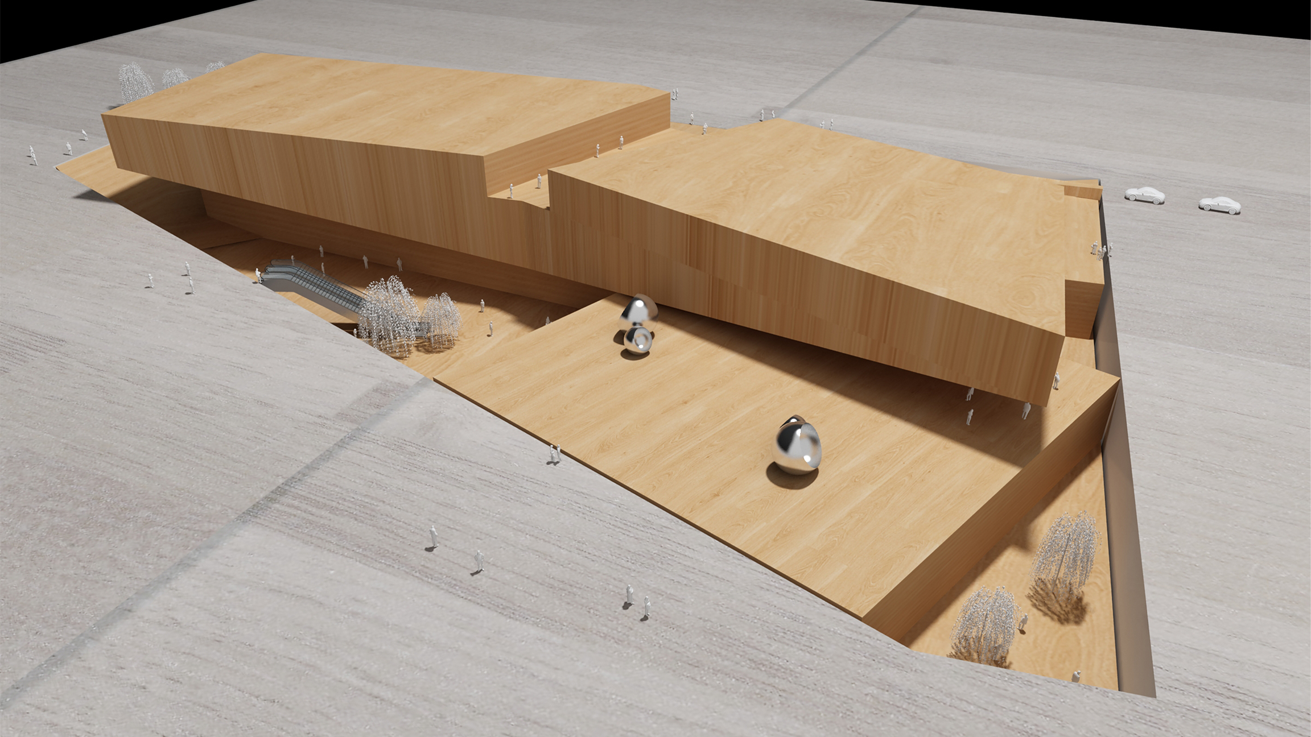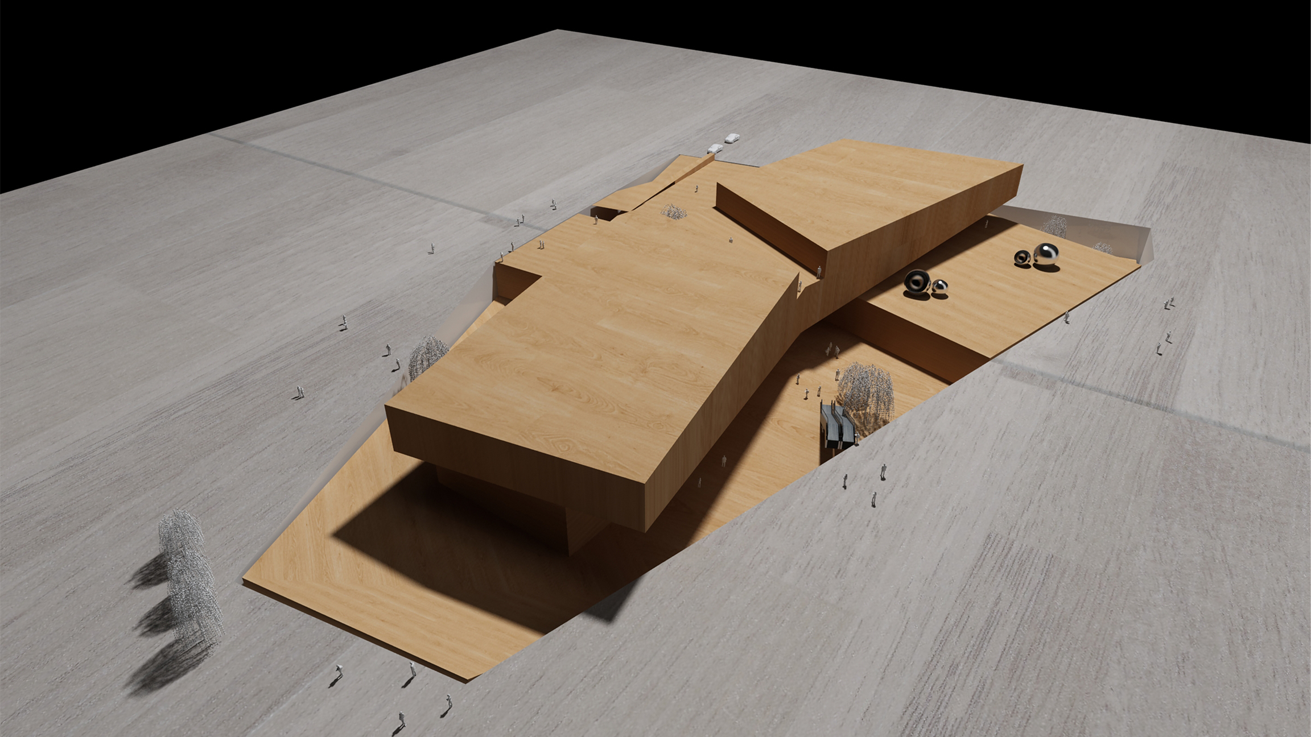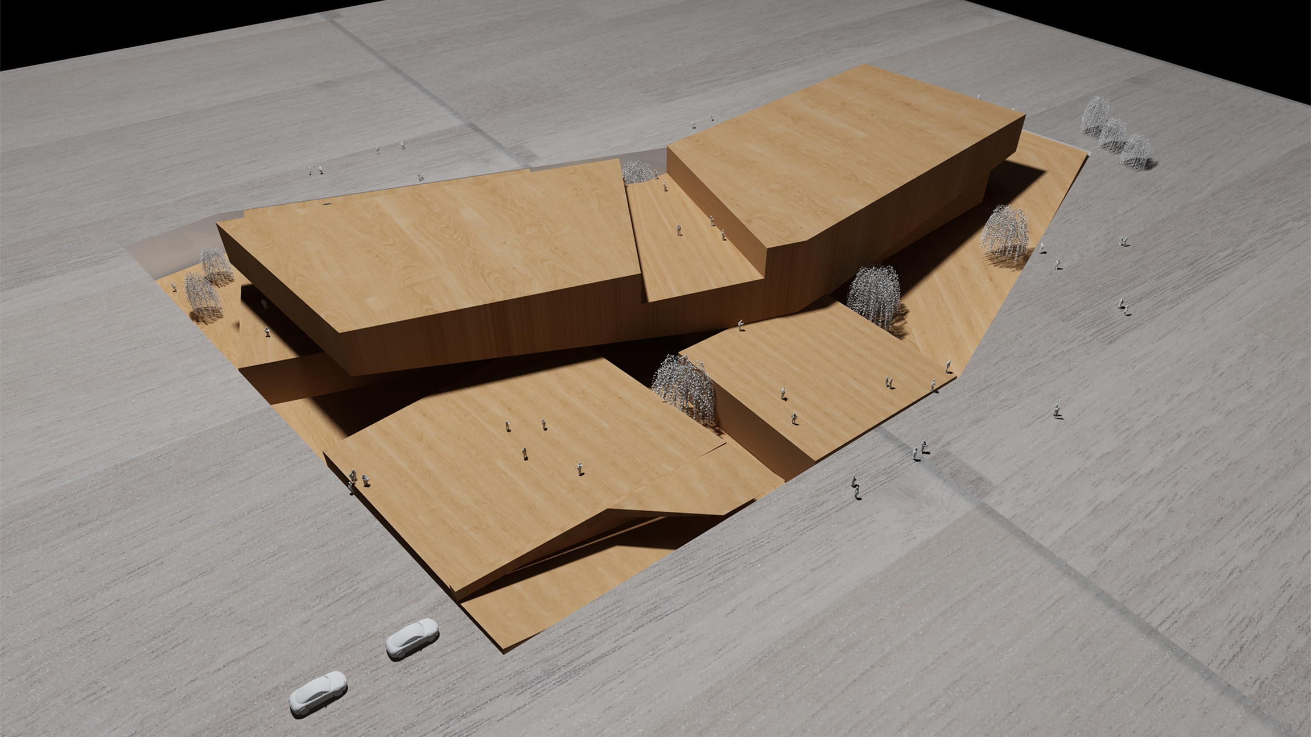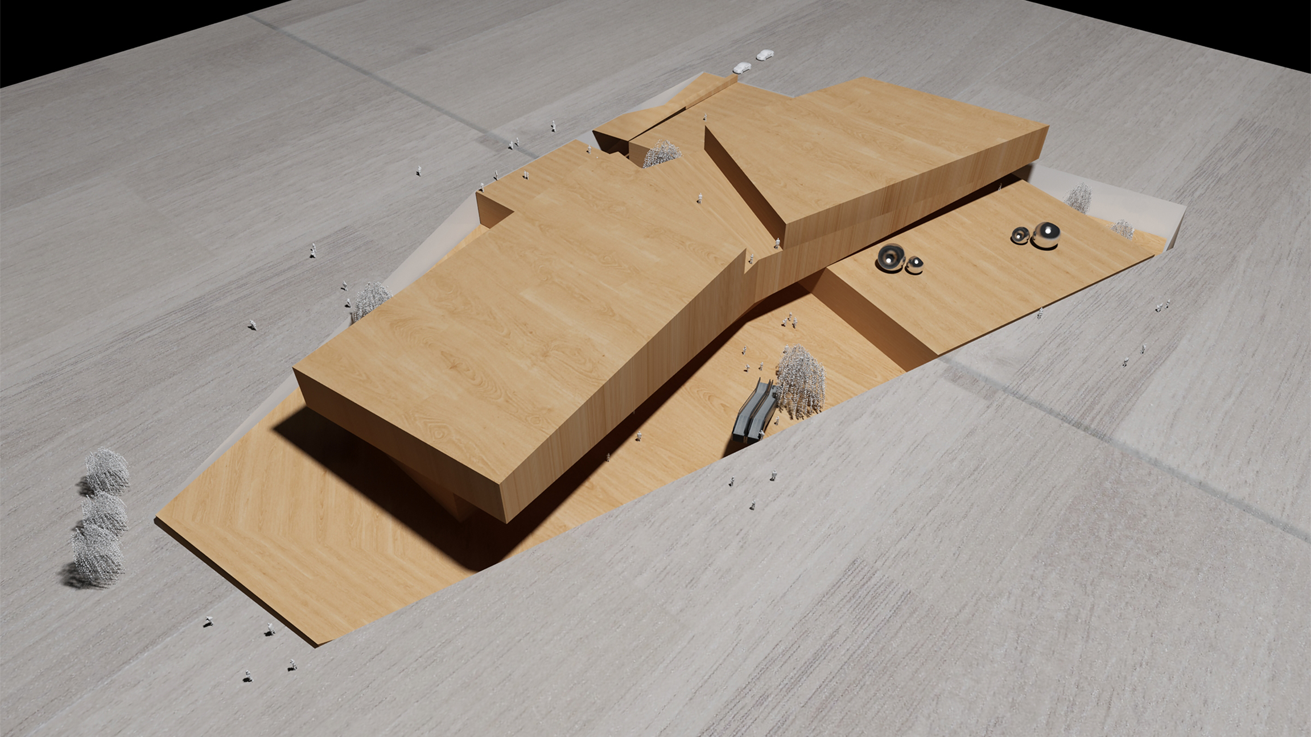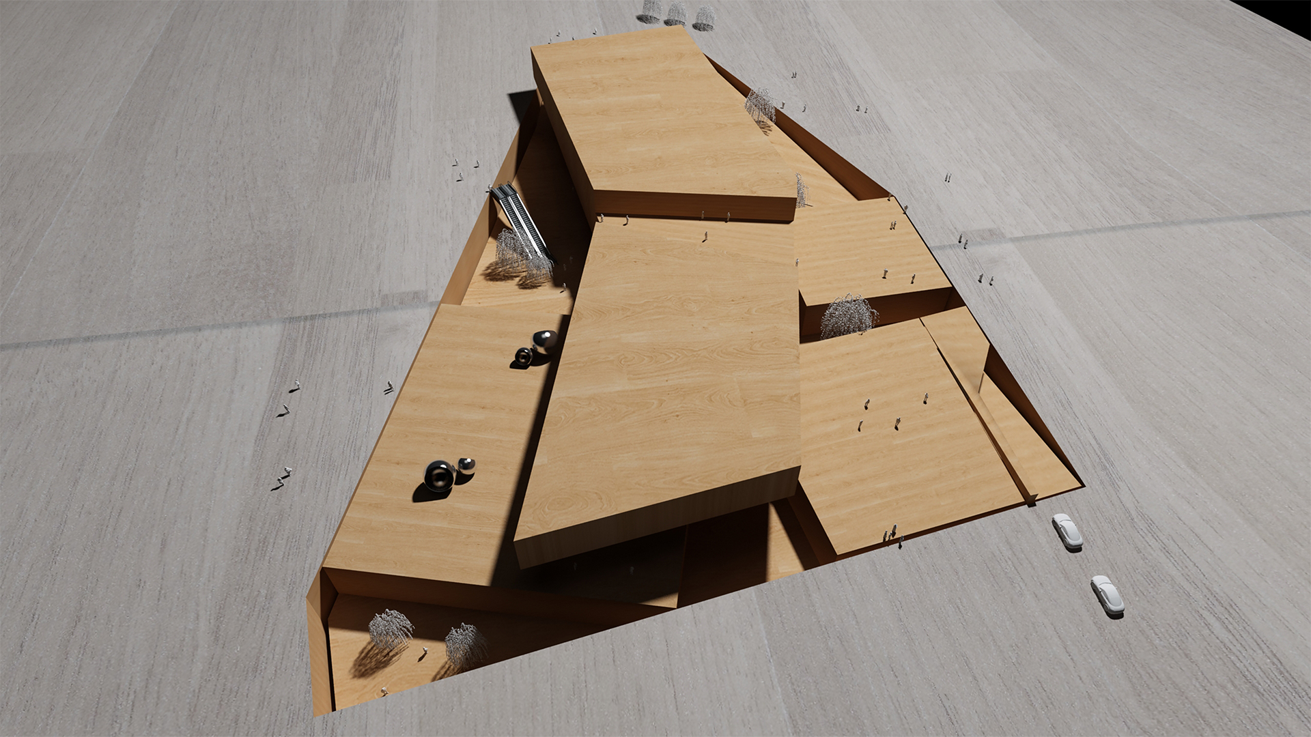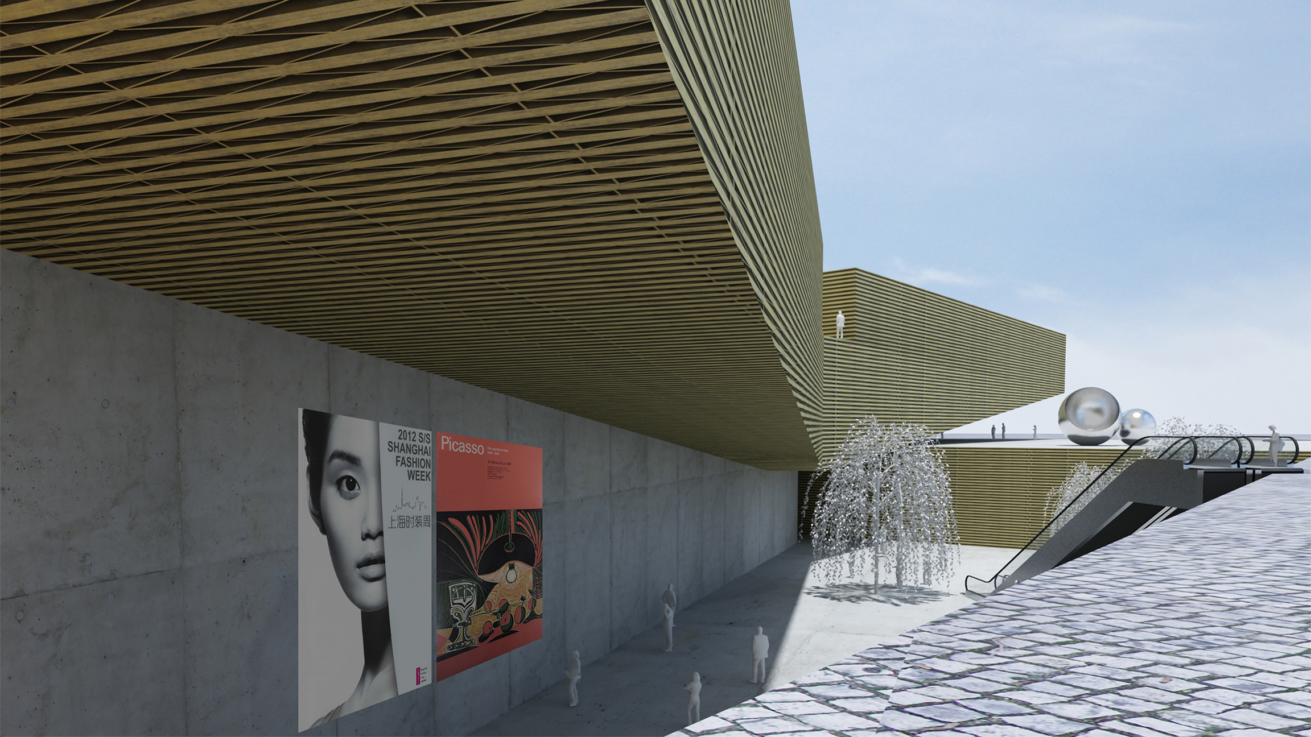
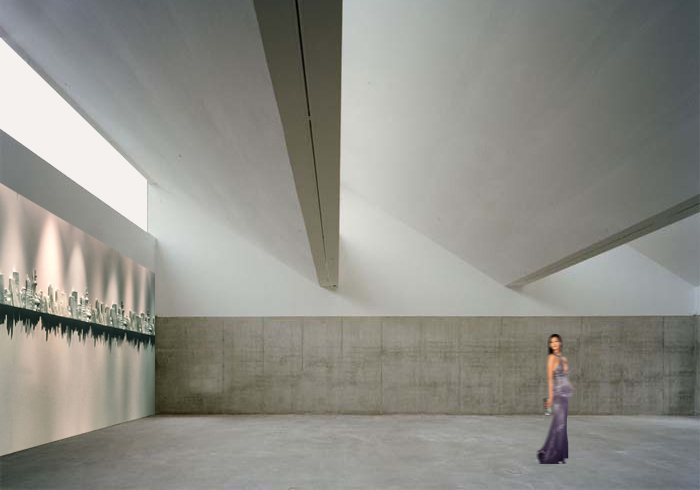
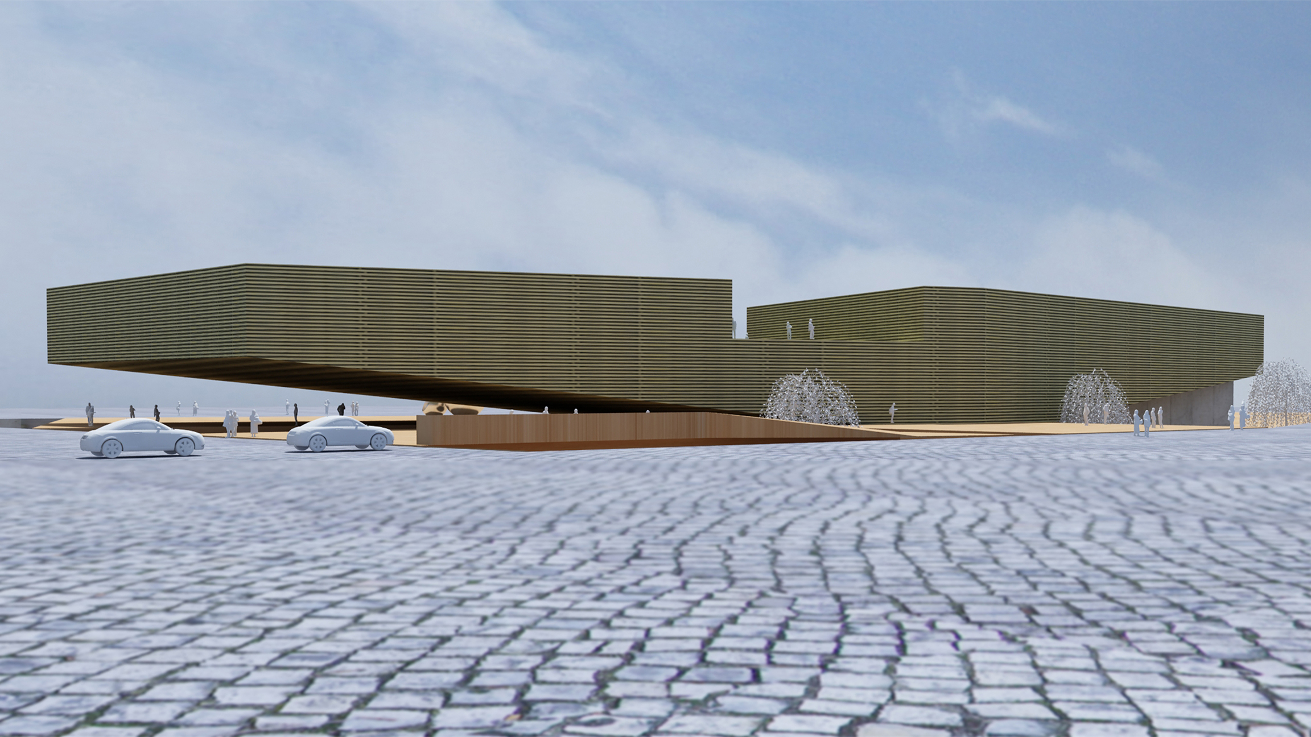
The West Bank of Huangpu River has been a splendid star of the Shanghai industry. Here owns the coal transport dock, airport, train station and cement factory, etc. Now, this place is going to be reformed. The new Minsheng Art Museum will be located here. Together with two other Art Museums nearby, the “West Bank Cultural Corridor” will become a new cultural landmark of Shanghai.
The New Minsheng Art Museum s going to become the centre Pavilion to hold theme exhibitions, events and fashion for the West Bank Biennale, an experimental field for the international modern art and contemporary thought, not only encouraging the development of local art, but also showing the significant position of international art exchanges for Shanghai.
Minsheng Art Museum is a public non-profit art organization initiated by Minsheng Bank. There have more than twenty exhibitions been held since its opening in 2010, including Thirty years of Chinese Contemporary Art, Korean, Belgian, French contemporary art exhibition and solo exhibitions of prominent local and international artists. The institute was awarded “Best Art Museum” by the media and “Best Exhibition of the Year” by the Ministry of Culture with its group show Moving Image in China: 1988-2011.
The project had many site conditions to consider including close proximity to the Huangpu River, vehicular and boat access, a very strict site boundary and exposure to the intense Shanghai summers. We took the approach to arrange the spaces so the building feels “one community” as there were many functional and spatial requirements by the client Minsheng. We wanted to create a building and spatial landscape that would encourage a cultural community for discussion and dialogue for the people of Shanghai.
As the brief and concept developed we realised there was a volumetric tension between the upper galleries and lower galleries and services. We therefore wanted to create a space between the basement and the roof that had a physical “tension,” a kind of magnetism. The roof shades and creates a “theatre” for the art and events to be held in the spaces below but the roof evolved as a larger volumetric mass that also contained function and circulation.
The effect is both a variety of spaces that relate and connect and create drama. The shade that the overall “roof garden” produces and helps protect the internal and exterior spaces of the courtyards from the hot summer conditions in shanghai and make the building more energy efficient. This not only produced an iconic building but a “green” and environmentally friendly building. A building for the future.
The landscape also can be set more “freely” through the space between the lower and upper volumes. The art becomes even more of a celebrated installation within the space created. The free moving landscape make this building “welcoming” with multi directional access using the upper and lower courtyard spaces. This not only functions as the art museum itself but attempts to become a catalyst for Regeneration of the West Huangpu River Area.
2014
China Minsheng Bank
18, 415 m²
Mark Chen, Simone Cherchi, Xin Huang, Daniel Statham, David Tao
Spaceframe
Tongji Architectural Design (Group) Co., Ltd.


