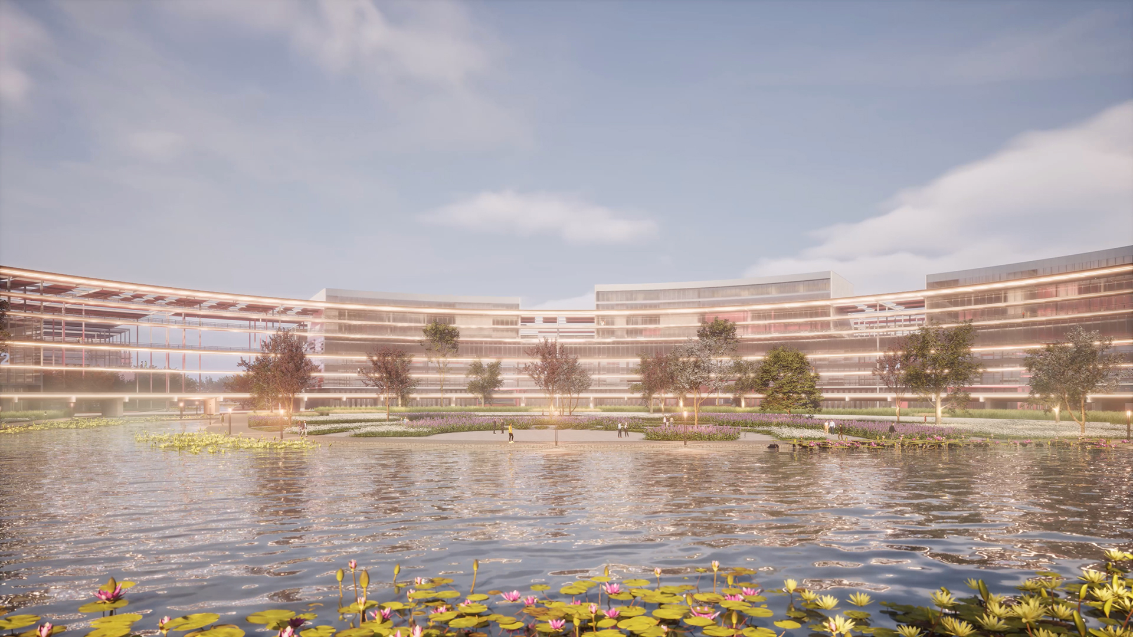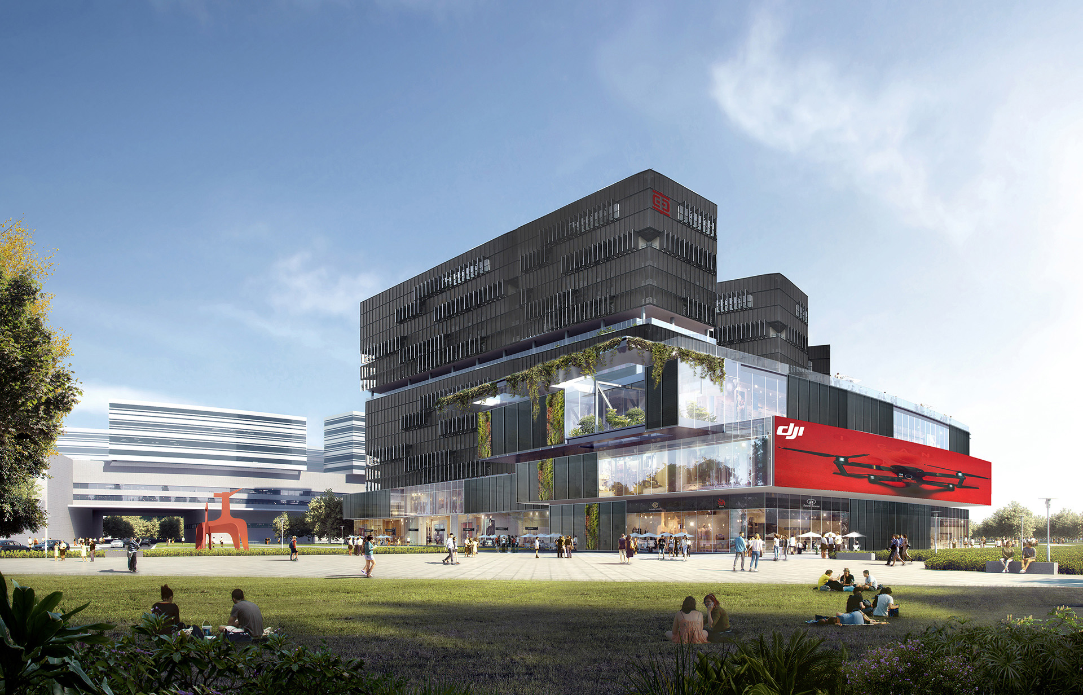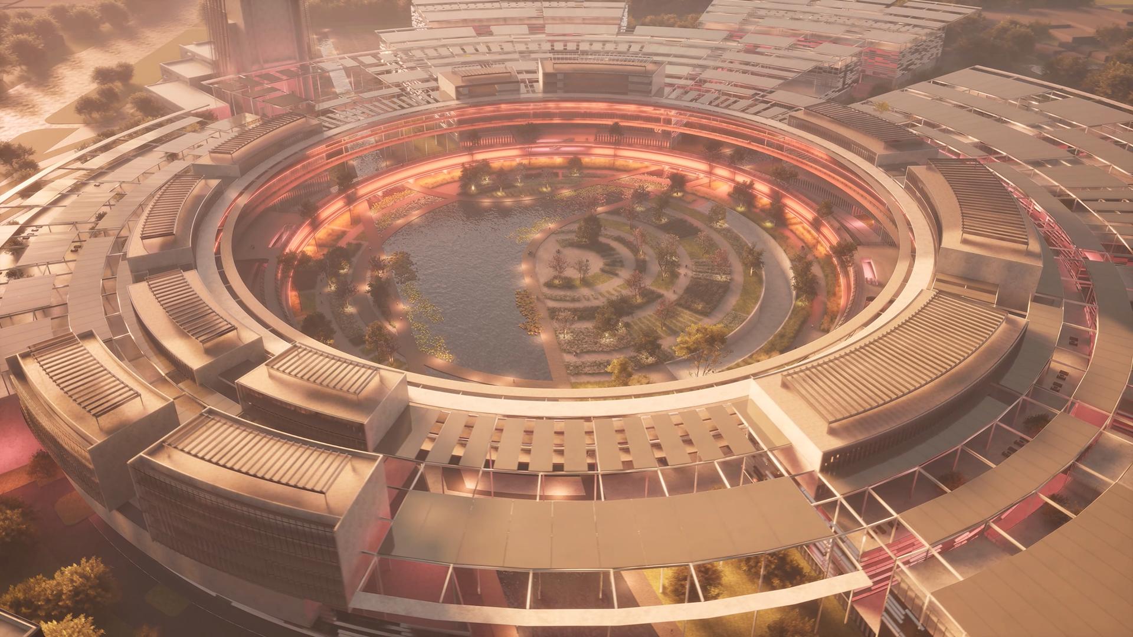
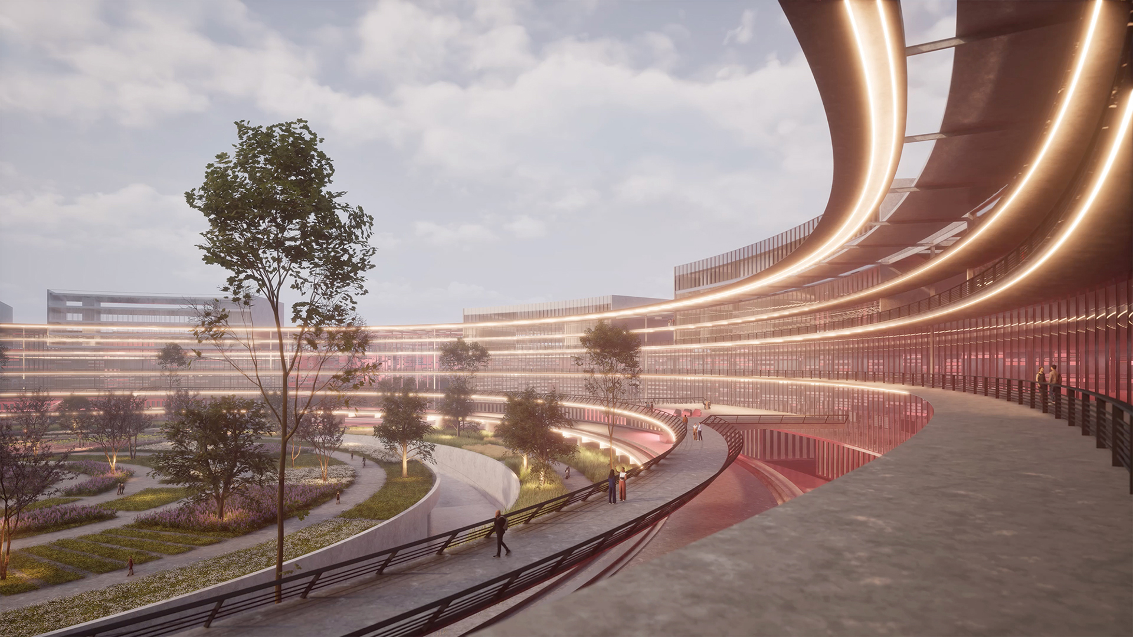
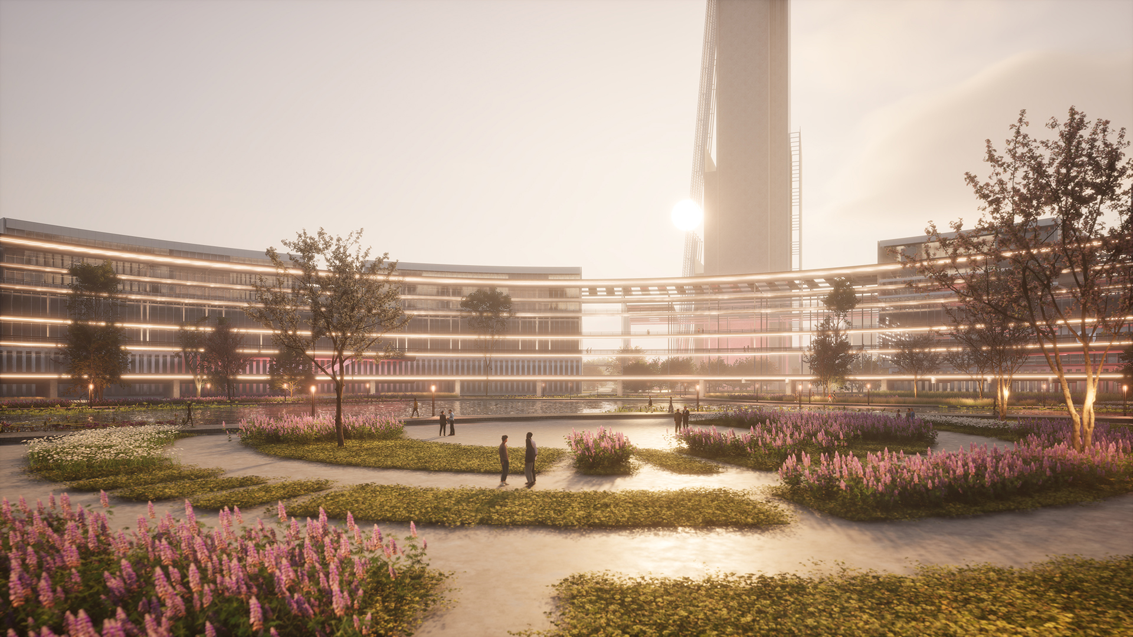
This project is located on site near the City of Suzhou with a building area that is nearly 1,000,000 m². Creating a “Super Campus” required a new thought process from the generic projects that are currently built in China for this masterplan arrangement and building typology and. We avoided the usual incoherent and disconnected combination and generate a design style and construction methodology that would preserve the design DNA of the project.
Our goal therefore was to focus on the aspiration of the Client to produce a masterplan design that has a vision and iconic land presence about it. A strong masterplan requires logical and strong geometry that can form efficient and flexible spaces that can adapt, produce an intuitive way finding and create community and social and communicative interaction within.
The conceptual design happened very naturally as sketches and discussions within our design team. The epicenter of the site formed a radial geometry that as the function and content expanded “ringed” the site like a section through a tree trunk which organically expands its rings as it grows through time.
The activity is focused on a central “vortex” of diverse and collaborative space from which specific functional areas radiate outwards towards the edge of the site. This concentric expansion outwards from a hub generates a flexible, site wide spatial strategy where manufacturing, industrial and R&D zones are spun “centrifugally” from the centre of the site and relate to one another forming a cohesive super campus masterplan.
Zones throughout the site are connected via multi level walkways and arterial landscaped connections. Situated along these routes are numerous landscaped gardens and external breakout areas creating meditative space for cognition and further collaboration.
The concept is fully flexible and expandable – new ideas, concepts and partnerships radiate across the site and can be accommodated within phased development along the concentric grid. The realisation of this concept will create a visionary and iconic Super Campus for the 21st century.
2020
Galactic Industrial
900, 000 m²
Song Deng , Annie Feng, Tim Green, Alan Gu, Andrew Kershaw, Michael Ou, David Rice, Jonathan Shaw, Daniel Statham, Wenyu Sun, Robert Swift, Jenny Tao, Jamie Vang, Alice Wang, Kate Xie, Simon Xi, Chris Xu, Joey Zhao, Joe Yang Zhou, Mark Zhuang, Chris Xu
Zhong Heng Ltd.


