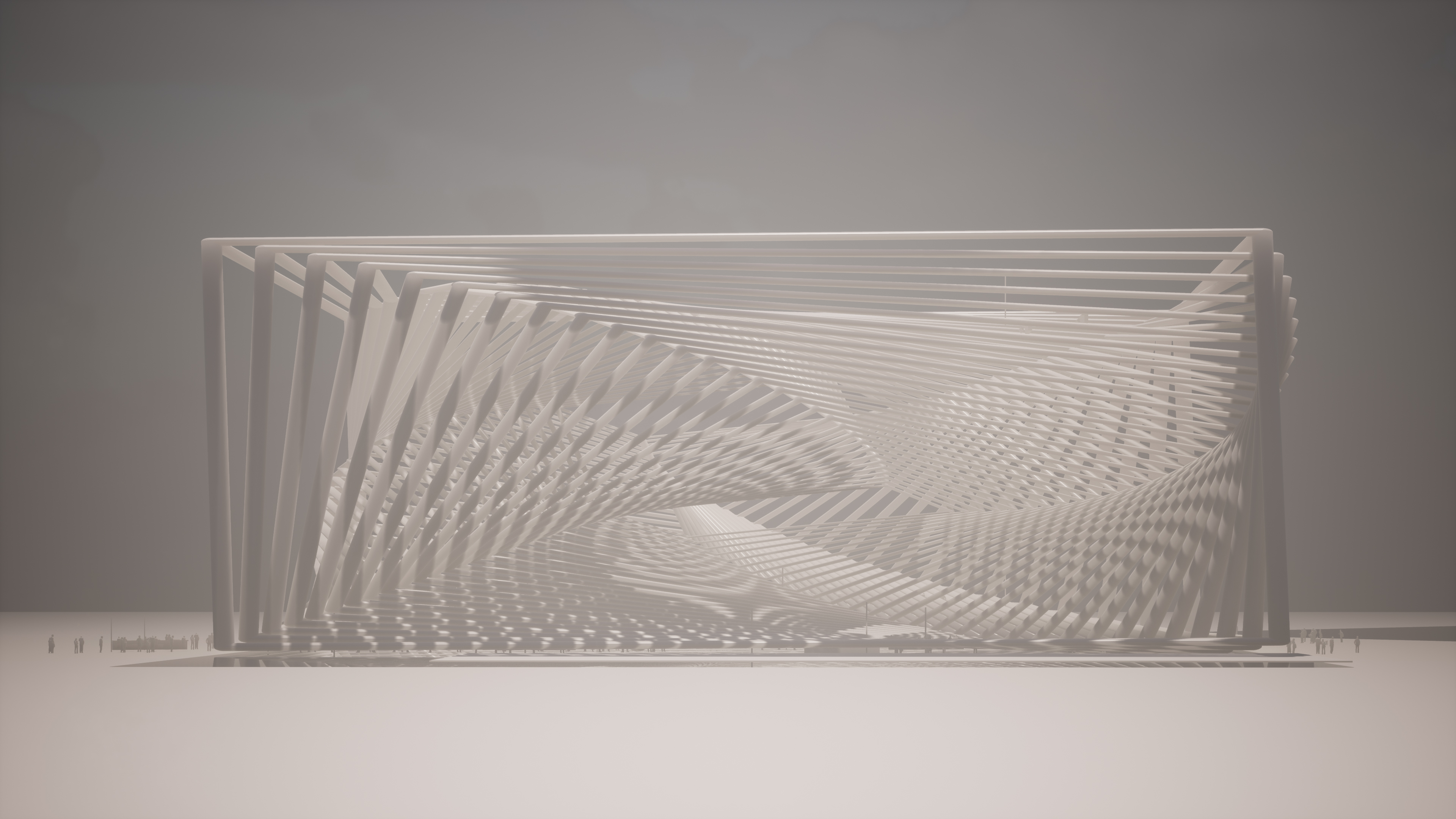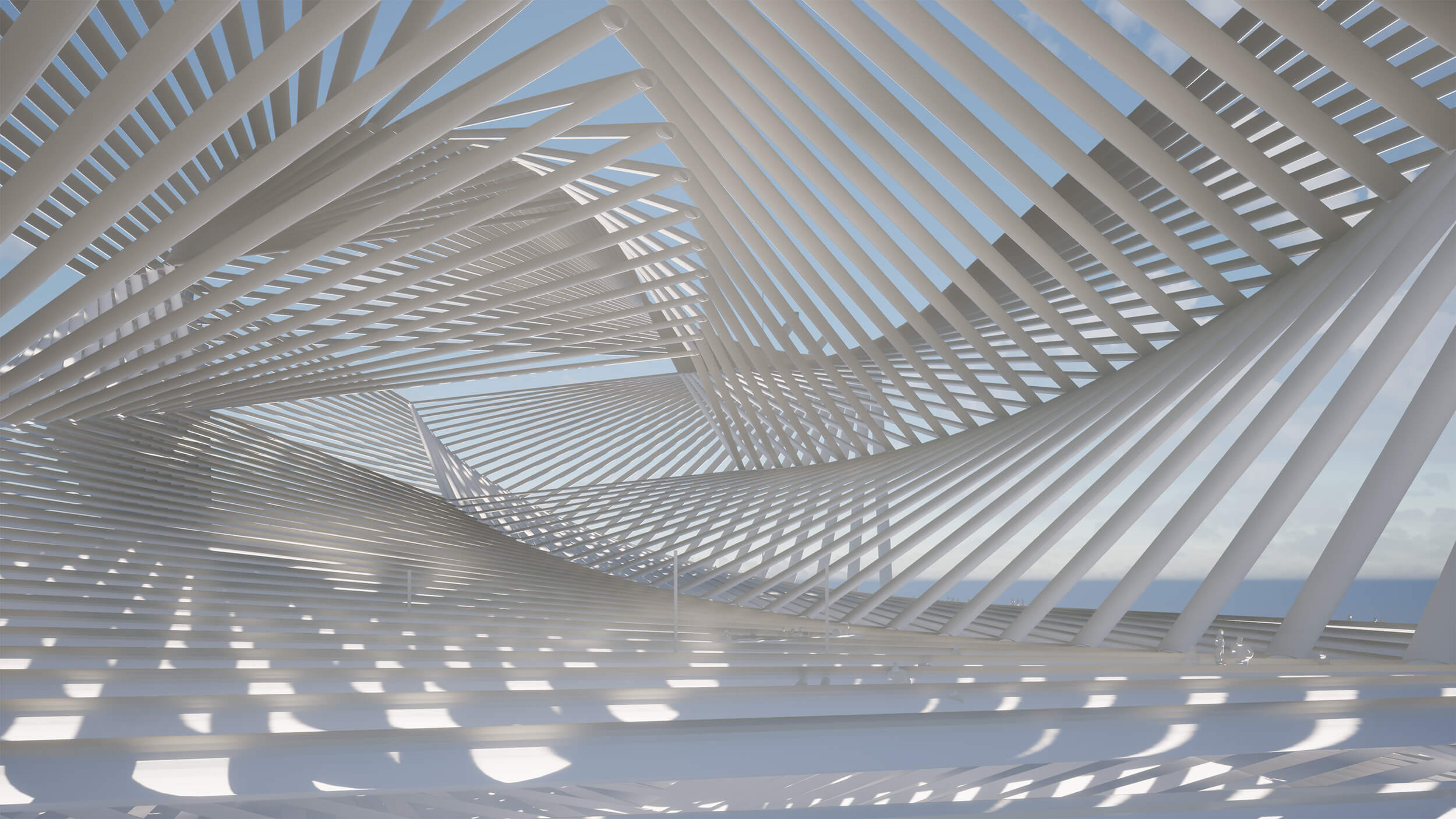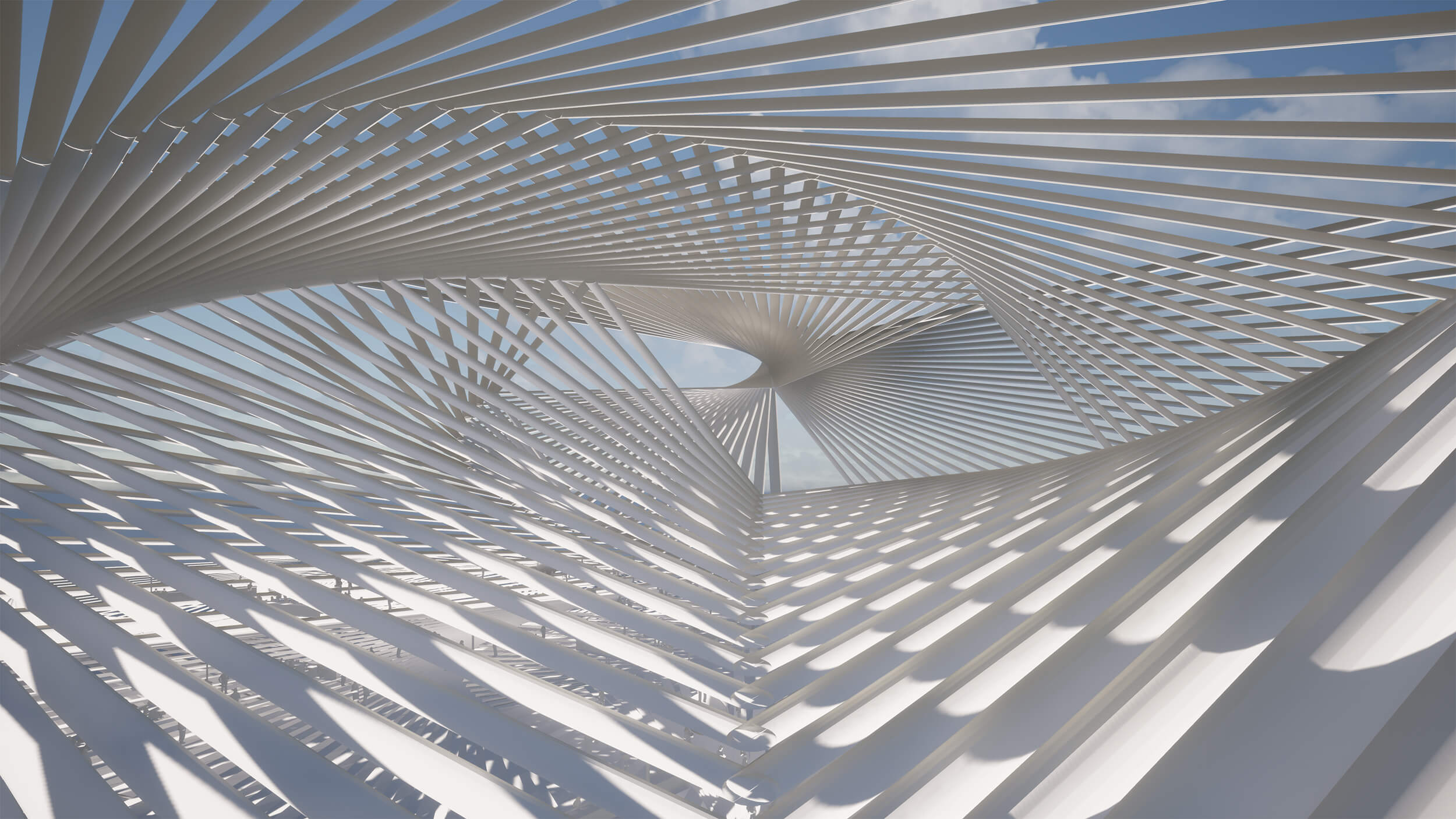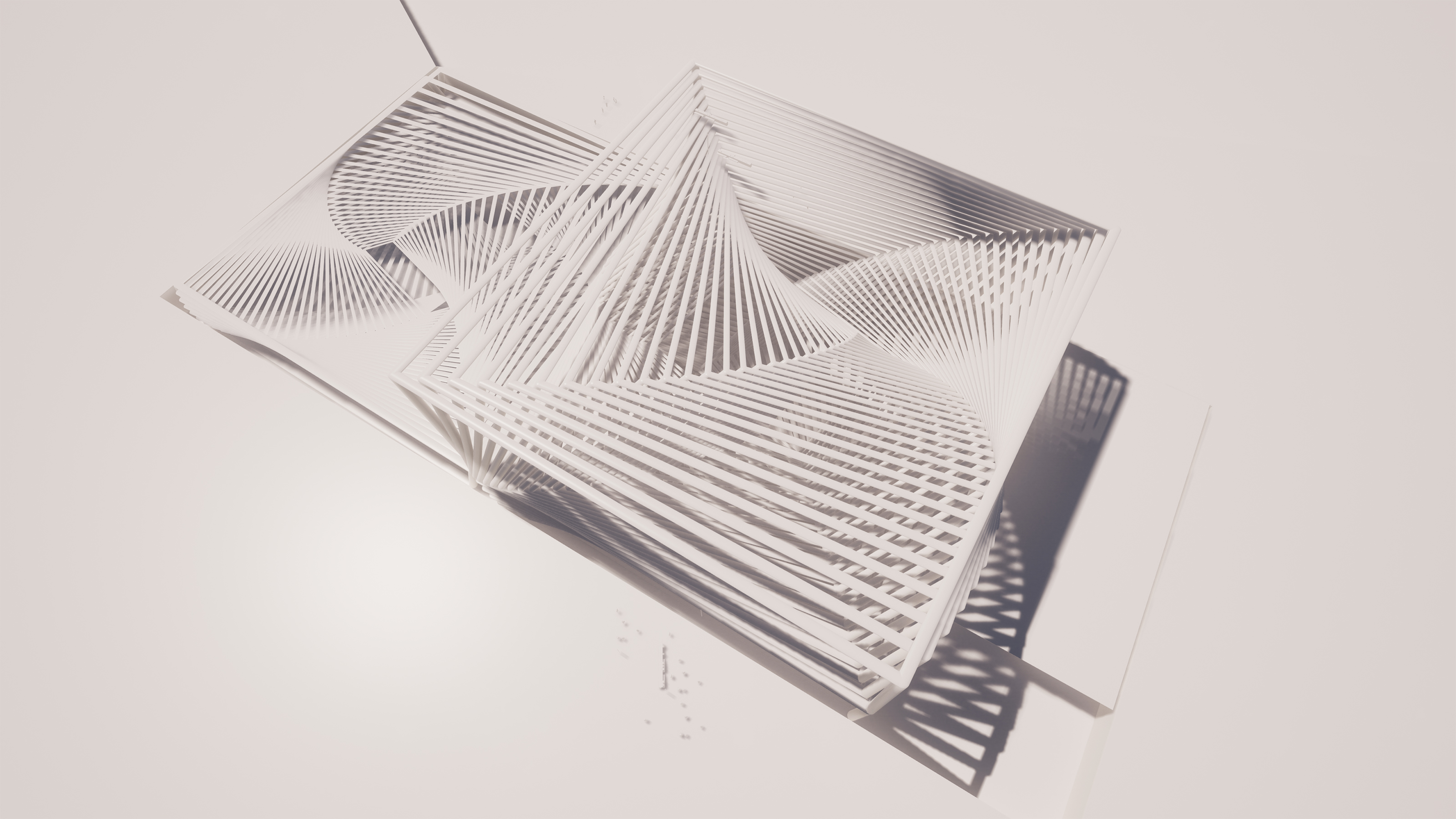


International Performance Center is located at the core area of Futian District, Shenzhen City, middle part of Xiangmihu Area, north side of Shennan Boulevard, east side of Ecological Corridor Park, adjacent to Shenzhen Reform and Opening-up Exhibition Hall and Shenzhen Finance Culture Center, and they will have concurrent planning and construction.
Construction scale: The land area is 15, 000 m² (tentative), the gross floor area is about 53, 000 m² , including 28, 000 – 33, 000 m² above ground floor area, fully utilize the underground space, the building height limit is 36m, and the total investment.
With people-oriented development concept, International Performance Center will widely serve international and domestic performance professionals, art performance lovers, citizens and tourists coming to Shenzhen from home and abroad.
With future dream performance center as the concept and with reference to the world top-class performance center, International Performance Center explores the direction of future performance center (grand theater, concert hall, gray space) and new science, new technology and new way of performance. It will reflect the leading position in the global performance center and theater construction in terms of technology and culture.
This project, together with Shenzhen Reform and Opening-up Exhibition Hall and Shenzhen Finance Culture Center, will jointly form the important public buildings of Xiangmihu mountain and sea green axis along Shennan Boulevard. They will have collaborative design and concurrent construction, reflecting the review and enhancement of urban construction in the past forty years of reform and opening-up of Shenzhen. Therefore, the design competition theme this time is: Shenzhen Building on Reflection.
International Performance Center is located at core area of Futian District, Shenzhen City, middle part of Xiangmihu Area, north side of Shennan Boulevard, east side of Ecological Corridor Park, adjacent to Shenzhen Reform and Opening-up Exhibition Hall and Shenzhen Finance Culture Center, and they are planned to have concurrent planning and construction.
The land area is about 15,000 m² (tentative), the gross floor area is about 53, 000 m², including 28, 000-33, 000 m² aboveground floor area, fully utilize the underground space, the building height limit is 36m, and the total investment is RMB 1.8 billion (tentative).
2019
Shenzhen Municipal People’s Government
53, 000 m²
Annie Feng, Michael Ou, David Rice, Daniel Statham, Robert Swift, Jenny Tao, Jamie Vang, Kate Xie Xie, Joey Zhao, Joe Yang Zhou, Mark Zhuang
Atelier One
Transsolar
Shenzhen Local Technical Design Institute (SLTDI)


