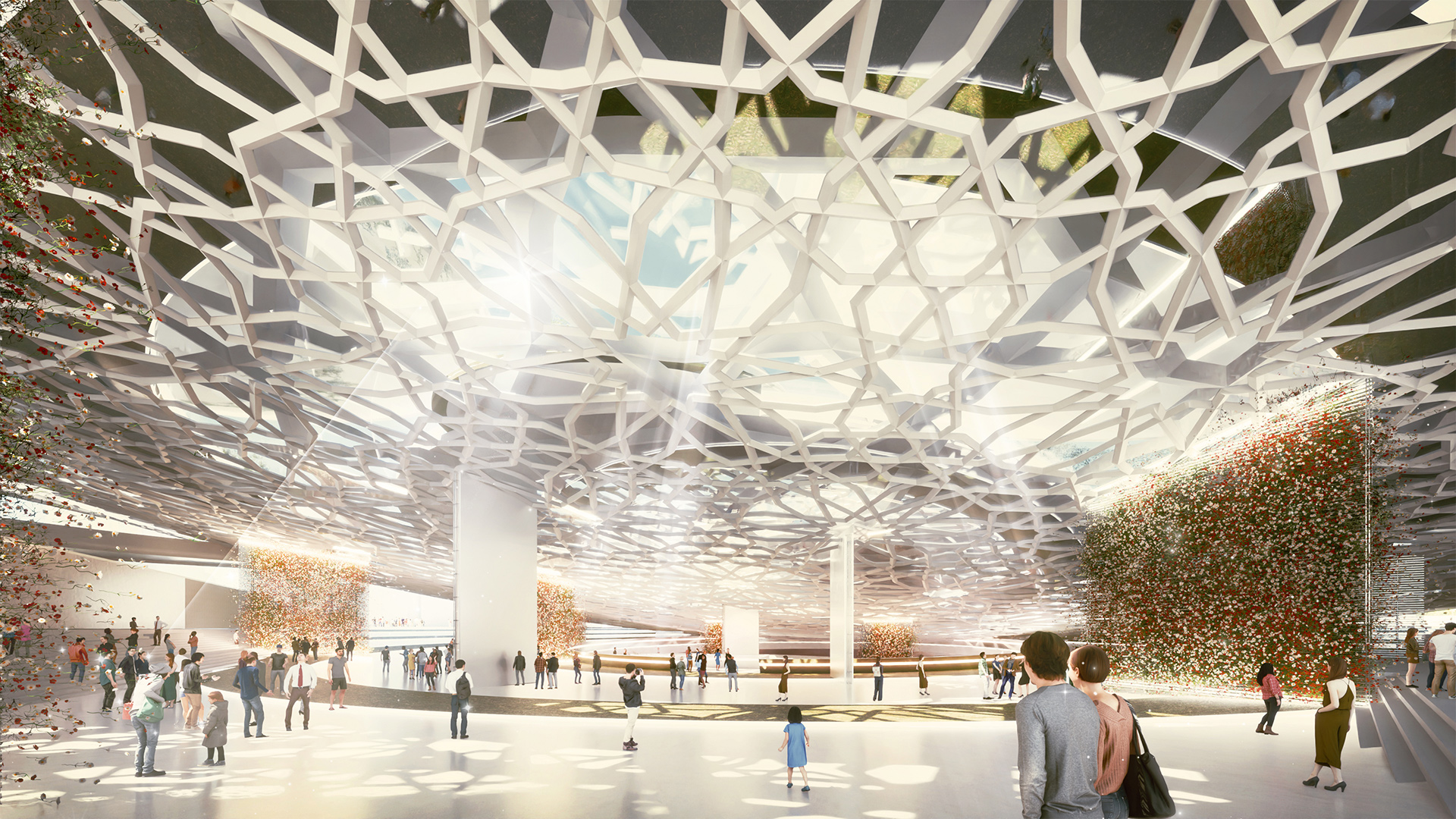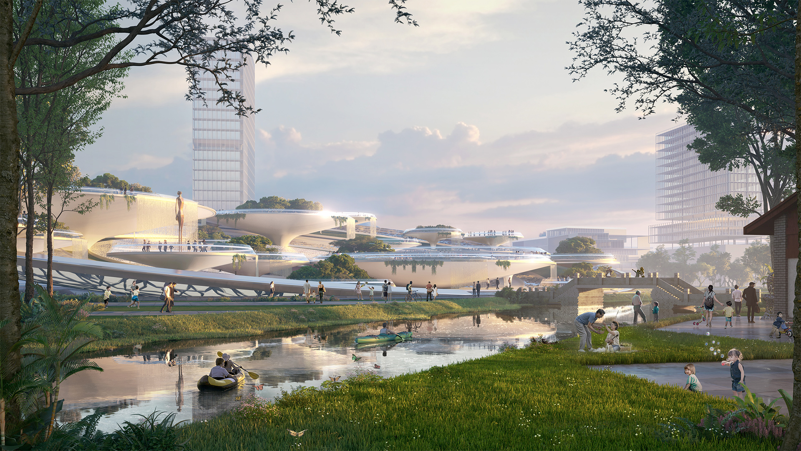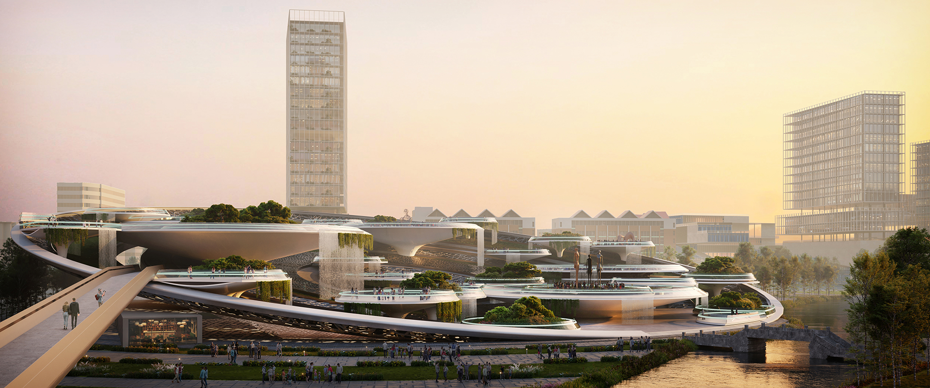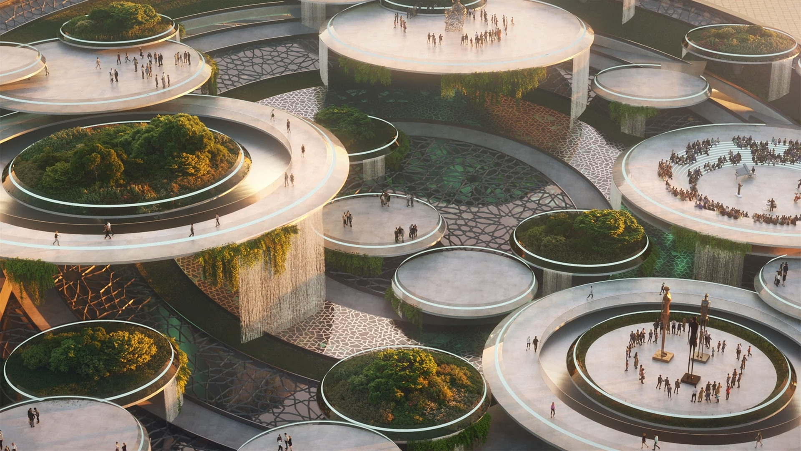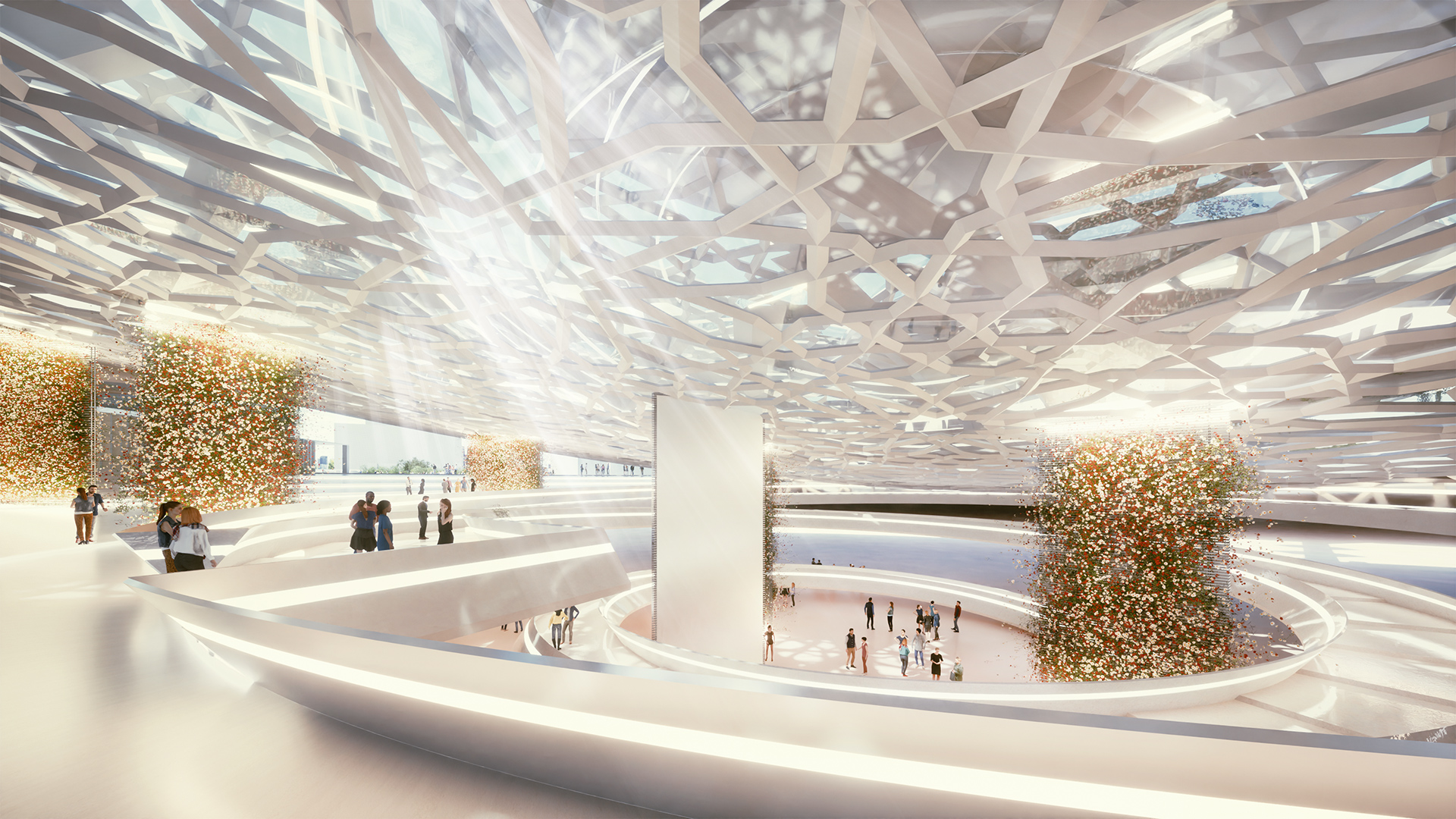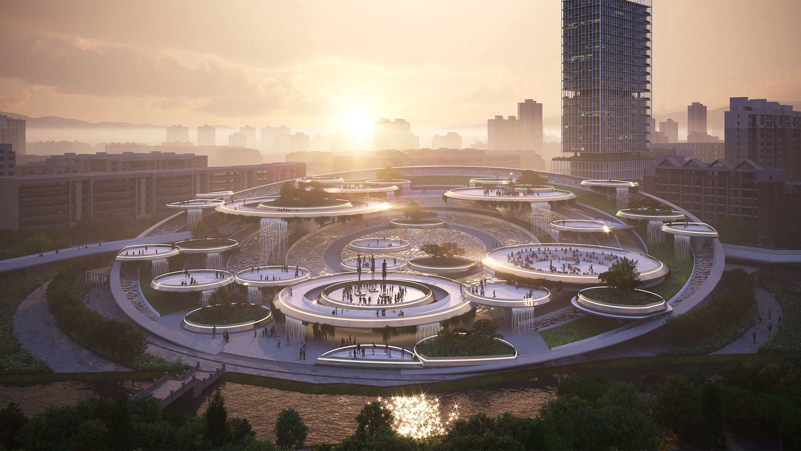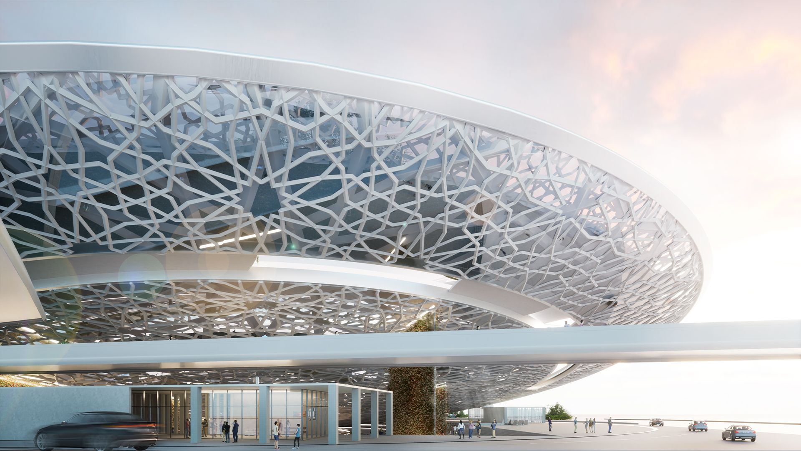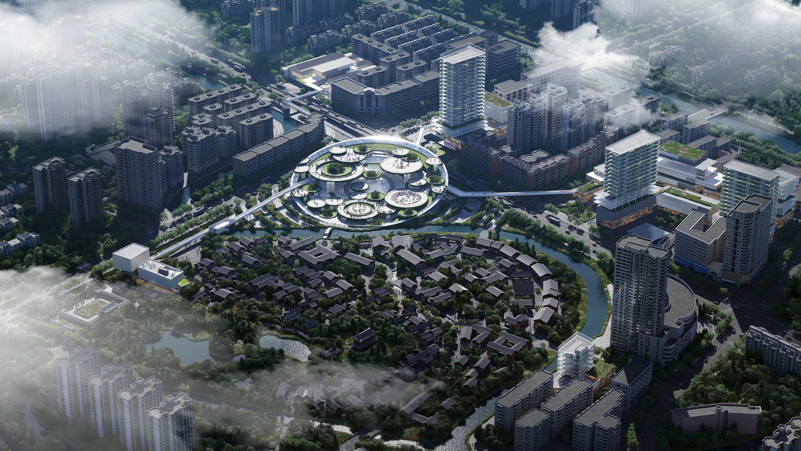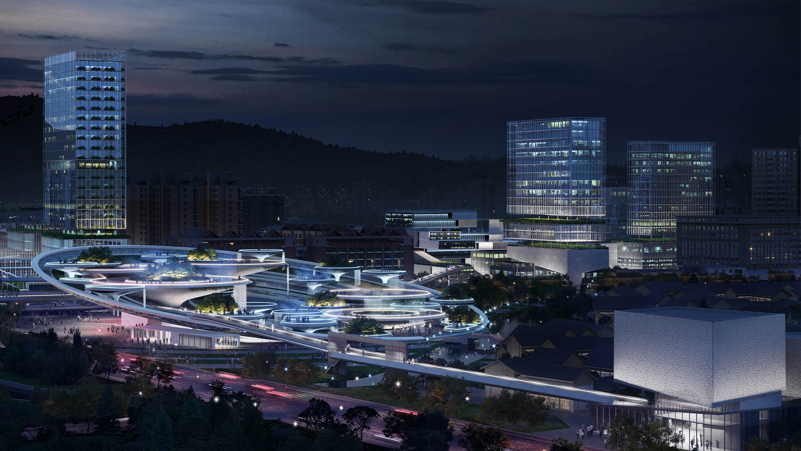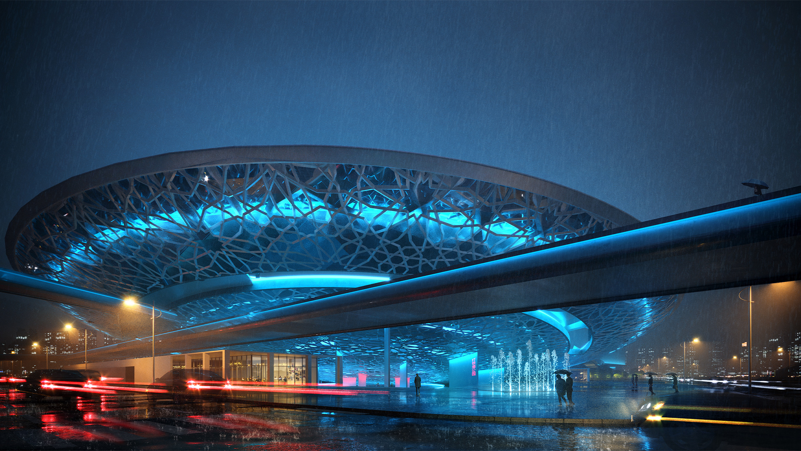
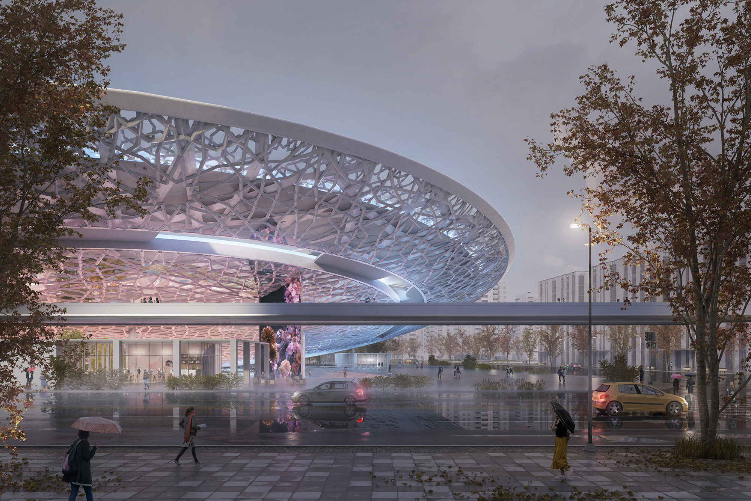
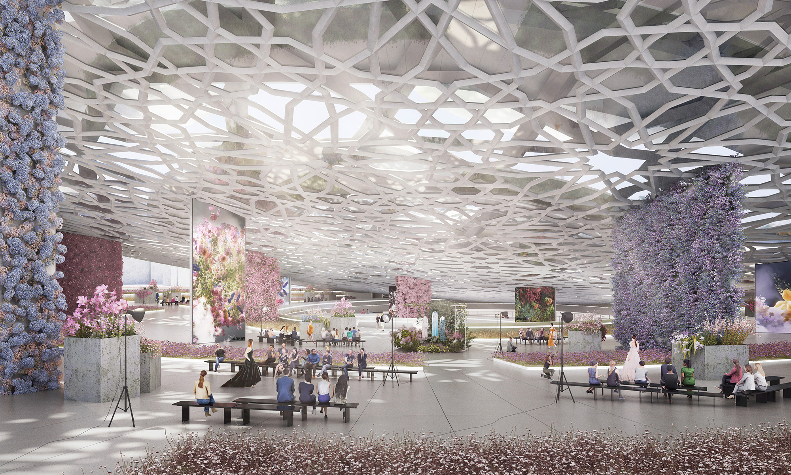
The project design and concept is driven by the need to connect six separate sites within an existing dense urban landscape in the centre of Fuzhou, in a way that will promote circulation and movement from the newly construction and proposed metro stations. The project centres around this idea of connection as a driving force to promote each individual site whilst creating an iconic sense of place for the area. By tying the individual plots together whilst maintaining their strong individual identities the project can further promote the sites rich history and cultural heritage.
Functions for each plot are derived from their existing conditions, proximity to the metro station and cultural and commercial values. This results in a mix of commercial spaces providing retail, food and beverage closest to the metro stations in Plots 1, 3 and 4 supported by office, and hotels. Cultural and exhibition spaces are located within connection to the metro but to the outer sites, driving visitor flow whilst being deeply anchored into the historical and cultural nature of those sites.
All together, the masterplanning serves to re-invigorate the area by providing a well-connected, lively, commercially successful and critically iconic “place” to put not only Fuzhou city but the whole region on an international stage.
The design for the six plots in central Fuzhou has been meticulously undertaken with placemaking at its very heart, creating an iconic series of journeys and moments of connection in the city. Creating places for human connections, be they fleeting moments or overdue reunions, the design builds around these to provide a series of interconnected public spaces and walk-ways. Bringing together all the sites into one shared experience further reinforces links to the wider city. This also reinvigorates the masterplan and its context as a dynamic, vibrant and connected human experience providing unique and everlasting memories within the historic city. The resulting design will create an internationally recognised, iconic location for the region.
The series of journeys created in the masterplan are designed to reinforce these connections and public spaces. From the metro, visitors enter a spectacular grand plaza with commercial spaces underneath the banyan bowl and a series of vertical connections and walkways lead up to the public parks and spaces above. Dappled light falls through the bowl creating a beautiful, unique and calm sense of place. From here visitors can then connect to the other sites via a series of elevated walkways or paths winding along the landscaped riverfront. Each journey has been designed specifically with a function in mind with a unique arrival, either by elevated, landscaped walkway or from landscaped plazas at ground level.
The Banyan tree serves as a connection to Fuzhou’s strong historic and cultural identity, whilst also promoting connections between the built and natural environments. The Banyan tree also represents a sanctuary, a contemplative moment within the buzz and activity of the city, and this is translated into the design through a series of elevated public spaces and parks. Textures and connections of the banyan are also expressed in the bowl and walkways, connecting the public spaces, and outlying plots back in to the metro and the city beyond.The materiality of the bowl also expresses the texture of the Banyan, both in its solid form, and in its decorated “skin” allowing light to pass through and forming the sensation that the bowl is floating above the plaza.
2021
Fuzhou Municipal Government
97, 000 m²
Song Deng , Annie Feng, Angela Foo, Andrew Kershaw, Michael Ou, David Rice, Daniel Statham, Wenyu Sun, Jenny Tao, Jamie Vang, Alice Wang, Kate Xie, Simon Xi, Chris Xu, Joe Yang Zhou
ARUP
ARUP


