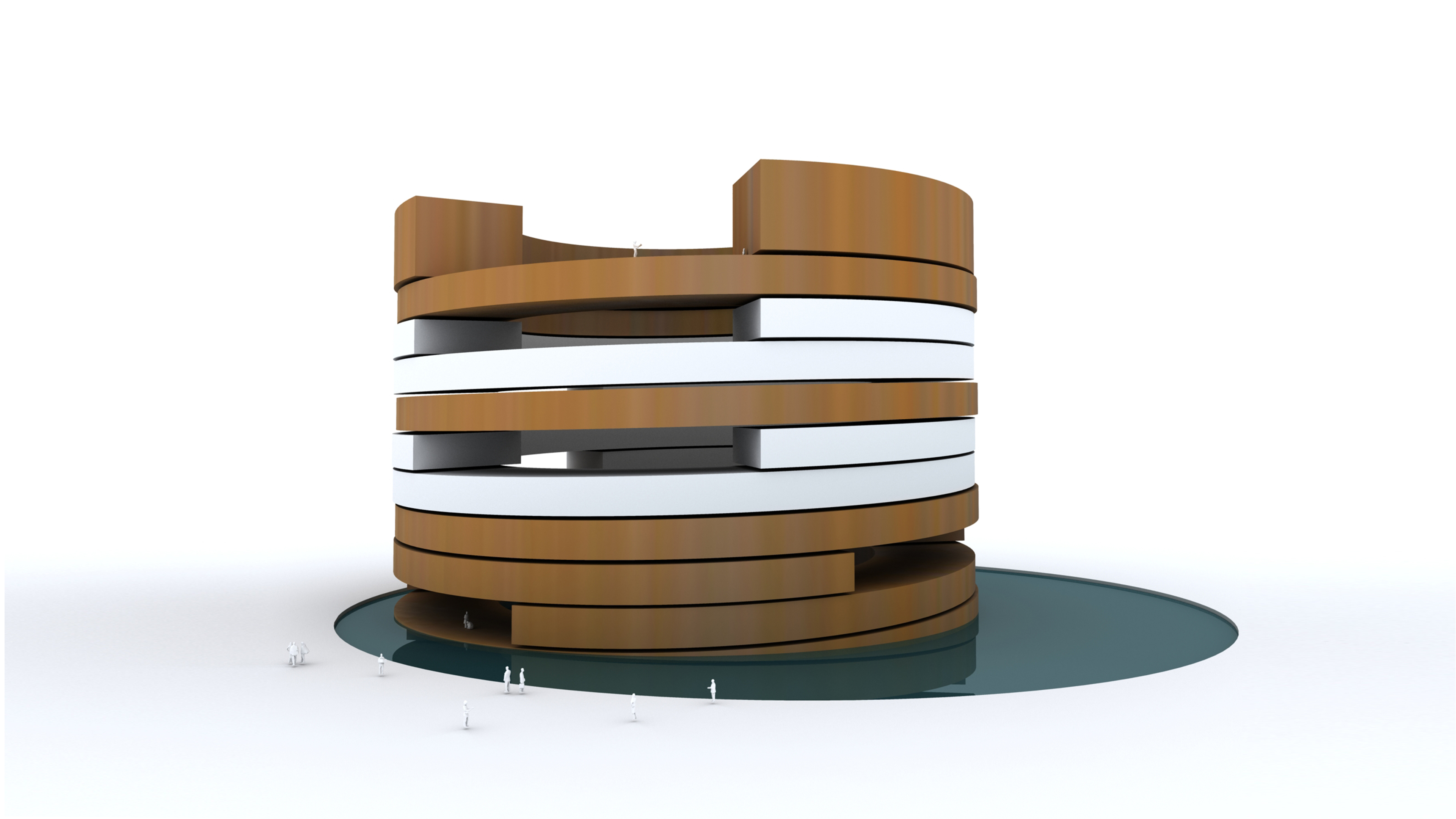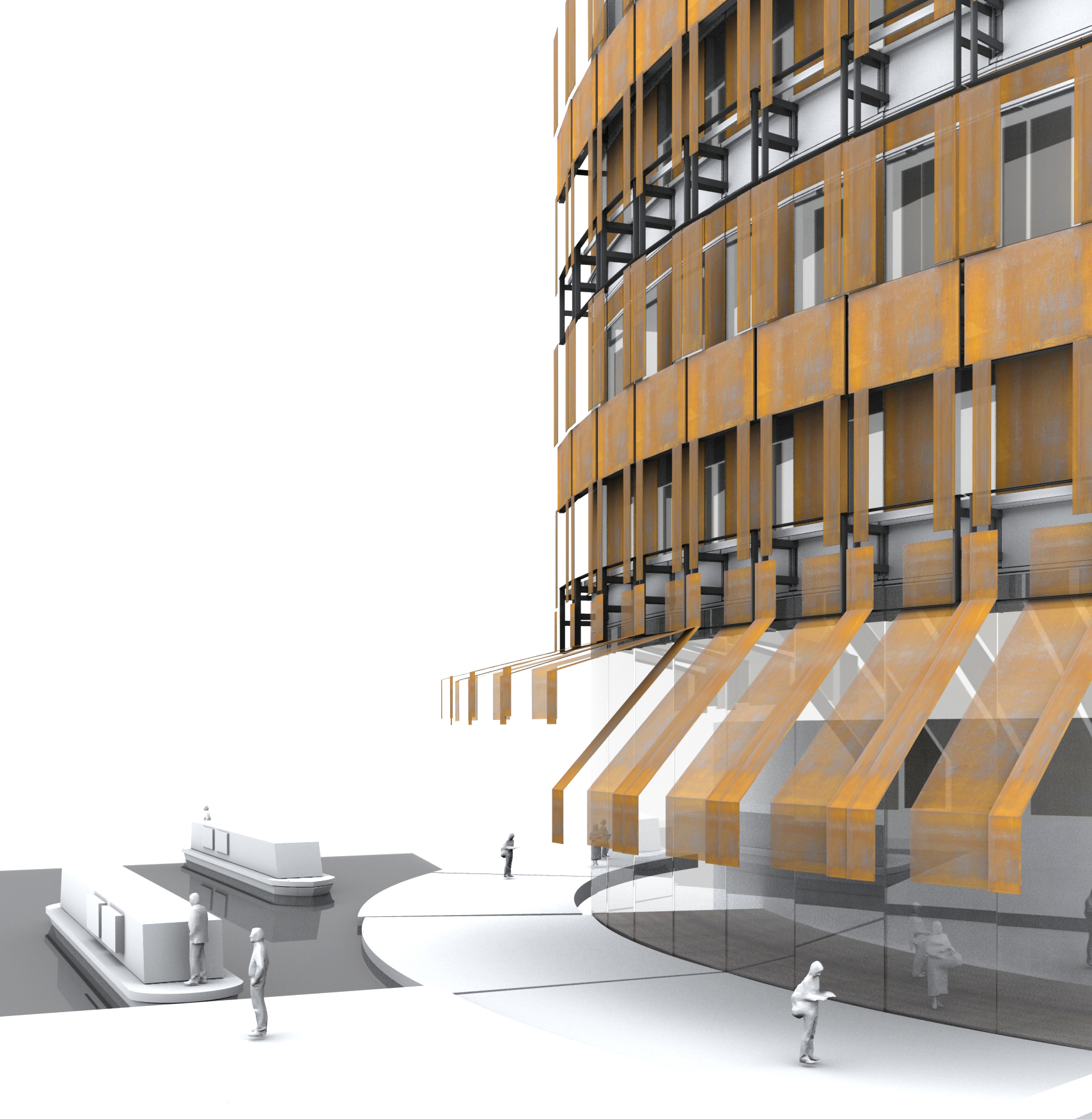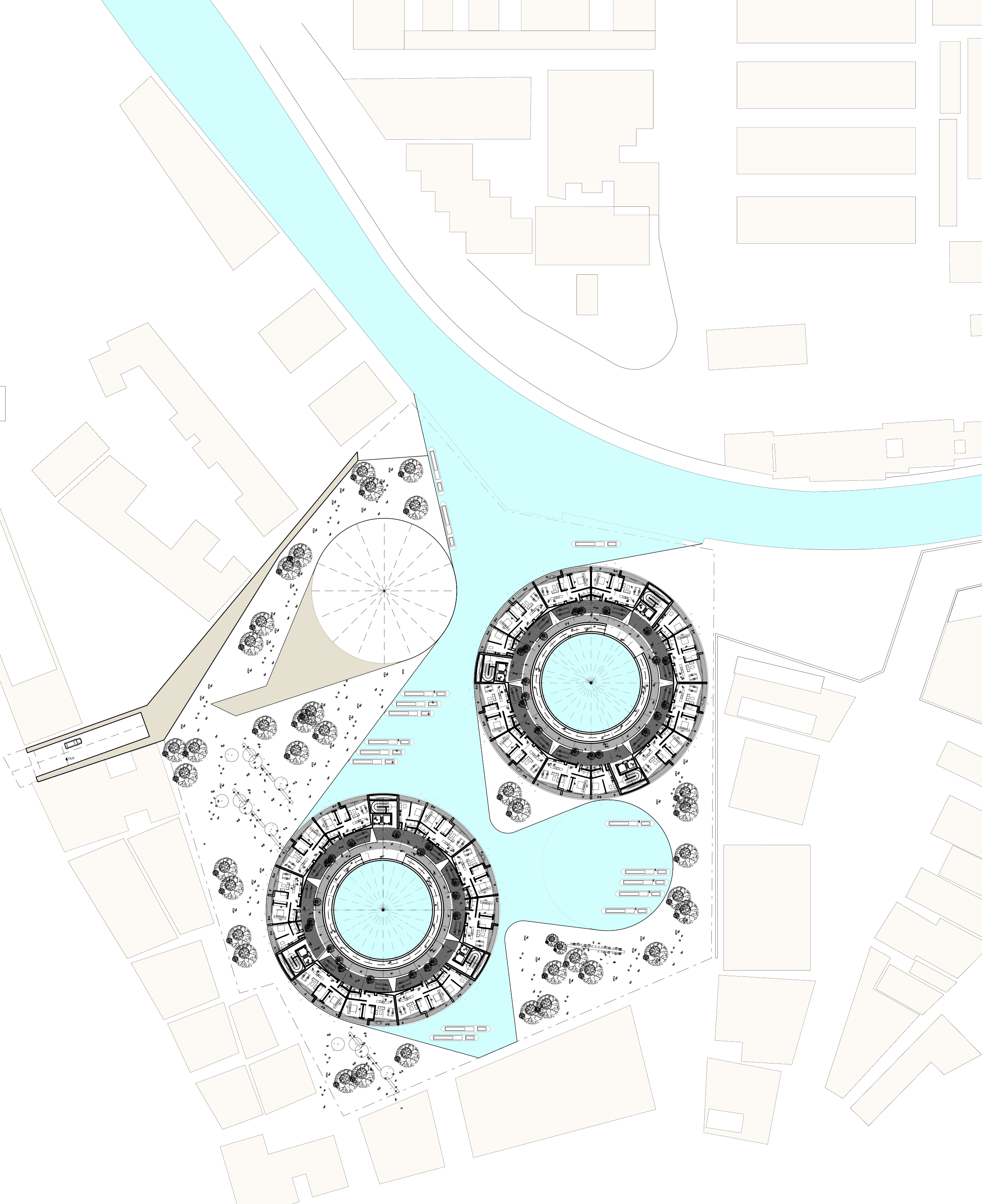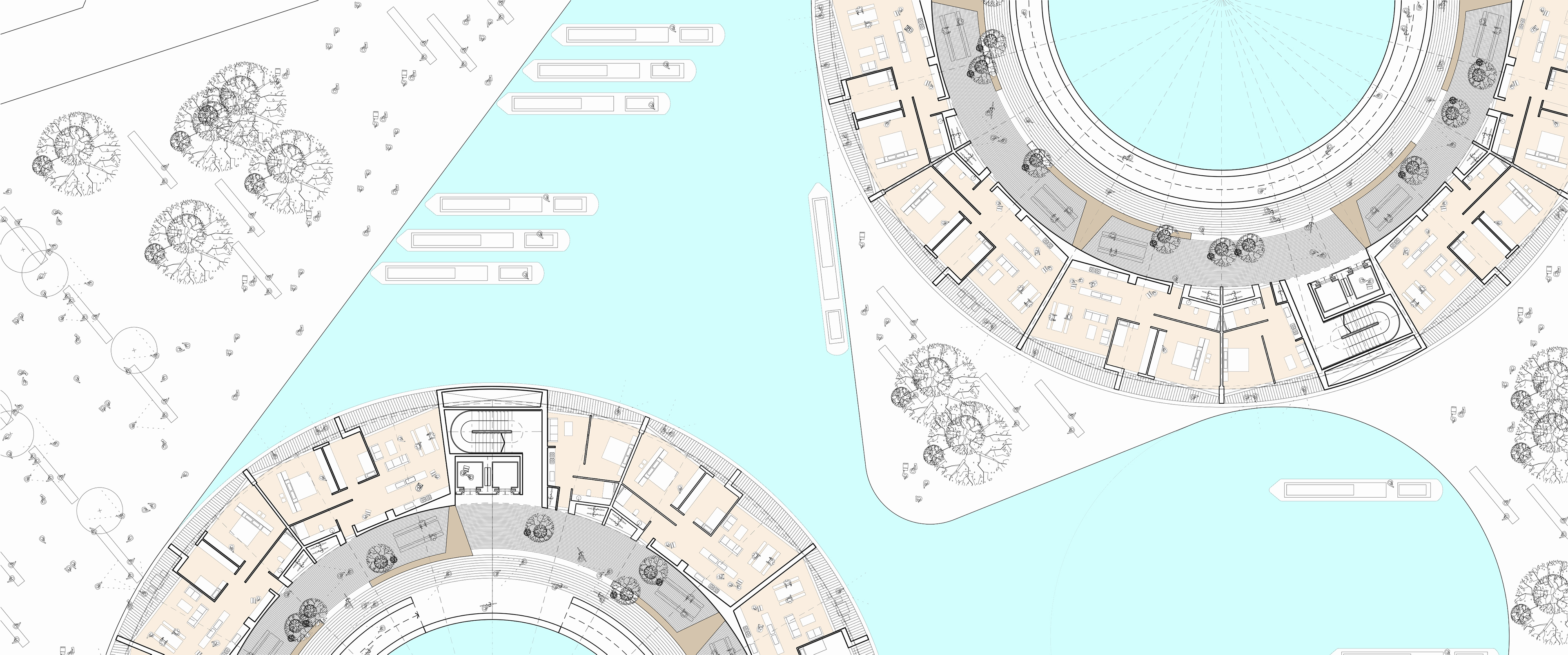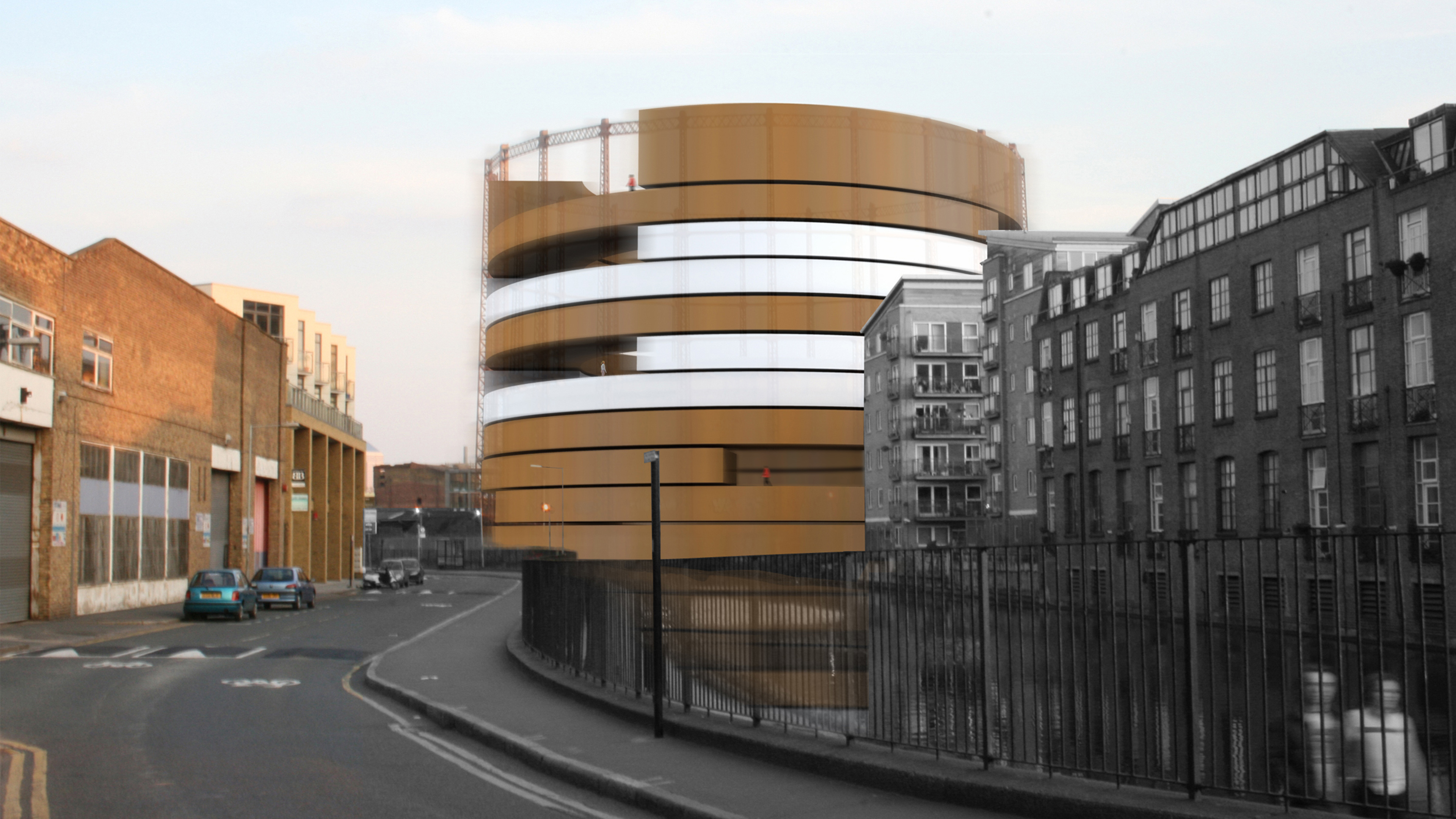
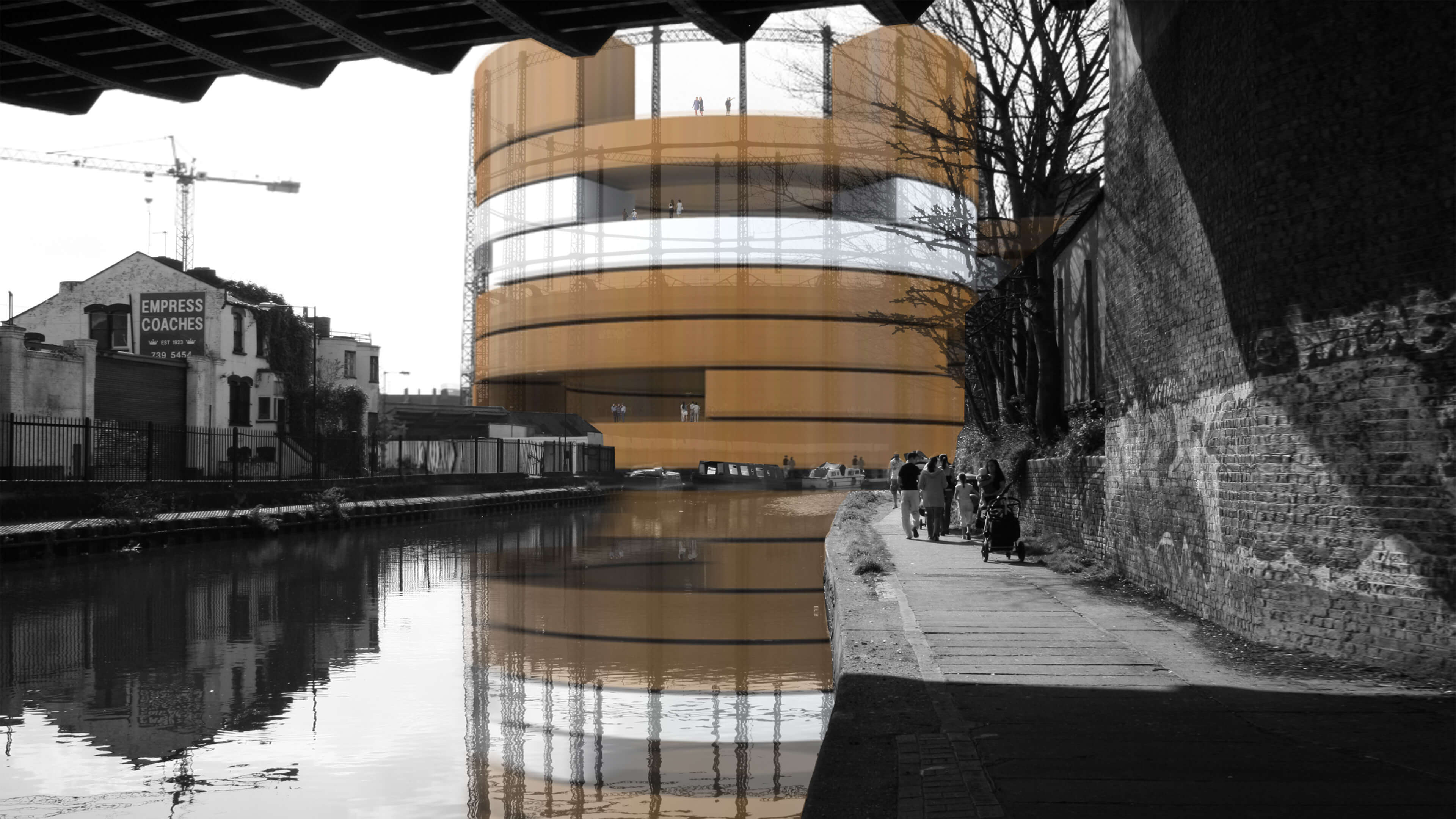
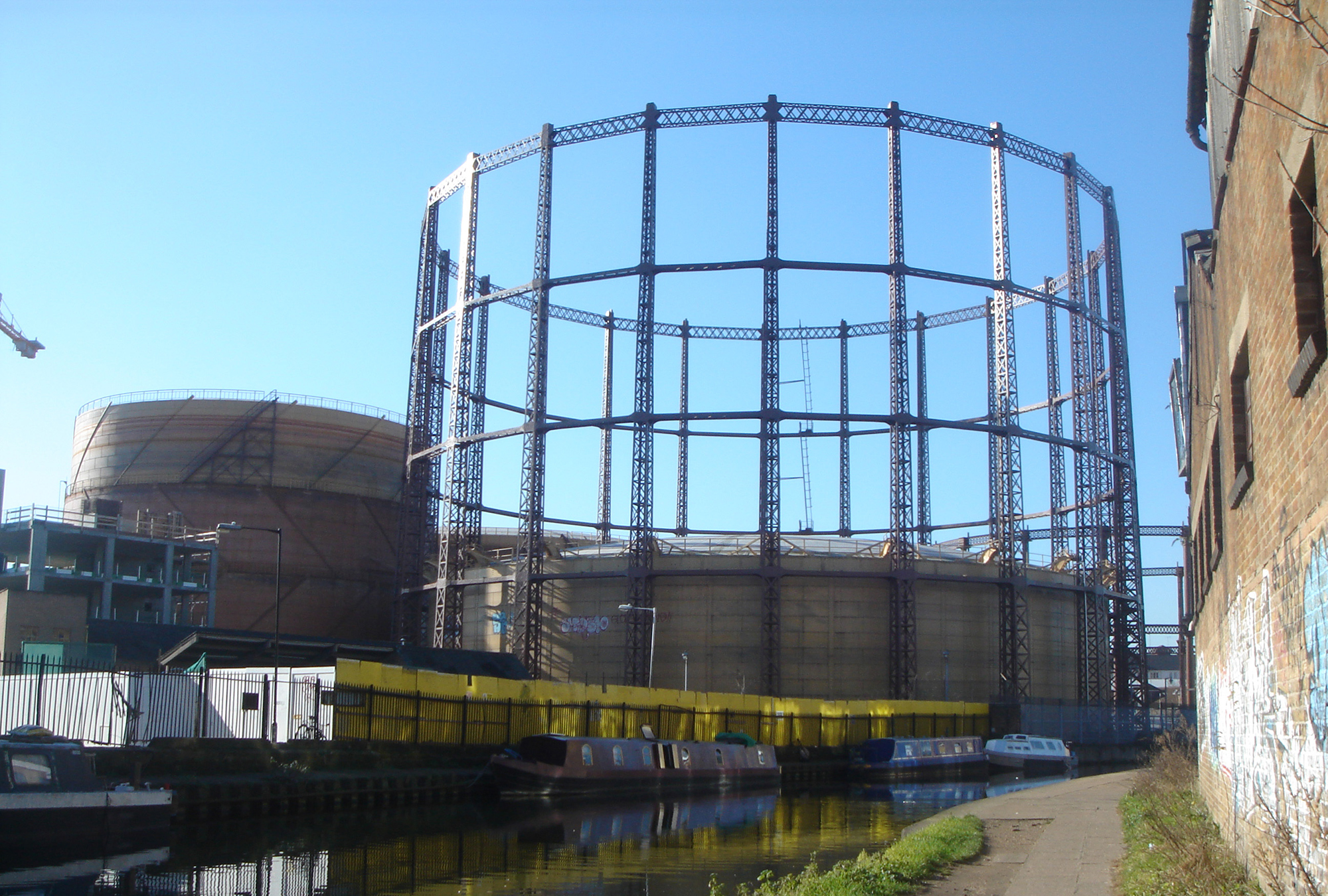
The “East 8” project is located within an existing Gas Works in Shoreditch, London which is due for decommissioning in 2010. A remediation strategy is being proposed and will address the source contamination on-site as well as protecting the adjacent Regents Canal. The 1.8 hectare site is a visually striking space that is currently defined by the rotund forms of the existing “Gas Towers” that are located on it.
These 37 meter (13 storeys) tall drums form part of the urban fabric of this London neighbourhood and are very much loved by the community for their industrial, yet charming appearance due to the steel structure and gas drums oxidising through the decades colouring them a rustic reddish brown. The Gas Towers are basically upside down cans, floating on a liquid base that provides the seal to the contained gas. They rise and move telescopically when they contain more gas, sink when the volume goes down. A remarkably simple & effective invention.
The client wanted to create a live/ work scheme that would be embraced by the London Local Authorities. Hackney is already up and coming creative area of London for artists, photographers, writers and musicians etc. This creativity we wanted to encourage further within the the community throughout the day and evening to help aid a community regeneration objective. The brief enforced that the design proposals integrate high quality public space within the site and relating to the spaces around it for people to enjoy and interact. After site analysis and massing studies we felt that the existing “rotund forms” had become an established and familiar composition upon the skyline. It seemed essential to somehow preserve this quality in any scheme proposed and not let these remarkable structures just disappear like so much of the heritage in East London over the past decade.
This conclusion was a design response that focused on delivering a regeneration and a heritage scheme instead of discarding every characteristic of the site. This approach fuses the old and the new and maintains the urban integrity to the local built environment. The challenge was how to achieve this objective and produce high quality/affordable urban dwellings with a pub-lic realm within the space. The cylinder volumes provided the mass to develop the general arrangement. Live/Work housing units were arranged in an array within the drum (rings). It created a central void that could be allocated to vertical circulation and gardens.
Voids were taken from each floor level for communal use (raised gardens) with each floor then rotating to step the voids and create garden spaces at varying orientation’s in plan. The final step in the concept manifested by applying the telescopic performance of the old Gas Towers to the “rings” that had been created for each floor level. Similarly to the old tanks moving up and down through a helical motion we twisted the accommodation around the central axis articulating the facade through this intentional torsion to create spaces that connected in a diagonal relationship to the top of the building. This design process created voids for balconies and “sky garden” spaces. It generated a wholesome community feel within each of the high density rotunda’s. This dynamic architectural manoeuvre opened the cylindrical monolith into a permeable dynamic series of volumes. The “twist” was also echoed within the central void in the form of a very grand helical ramp which stepped back floor by floor to the roof level to create “hanging gardens” and a smooth vertical circulation. In many ways it becomes a high level “street” where people have a place to interact with each other that embodies the community. A combination of 2 and 3 bedroom apartments are arranged within the architecture and interplay with the exterior envelope to create balconies and public spaces at the lower levels. This configuration produces a dynamic housing project with a community feel that can sustain 200 dph (dwellings per hectare) which fulfills the planning guidelines on housing densities for this zone of London.
The existing primary structure that currently hold the drums within the gas towers upright form part of the structural methodology to the proposal. The integration of this cylindrical framework with the cellular housing units contributes towards the lateral stability of the building. The structure consists of steel sections and precast concrete floors with corten steel and marine-grade plywood forming the cladding. The finished wood panels soften the environment and assist in blending the housing mass into the proposed waterway and vegetation landscape. The site is finally integrated with the Regents Canal by creating a Dock that barges can reside within and a space that continues the character of the Canal “corridor.” The introduction of the dock incorporates the waterway within the landscaping of the site and provides a relaxing space that is both public realm and a catalyst to encourage the growth of natural vegetation and local wildlife.
2007-2009
Feng Group
59, 070 m²
Ed Calver, Daniel Statham
Gleeds
Atelier One


