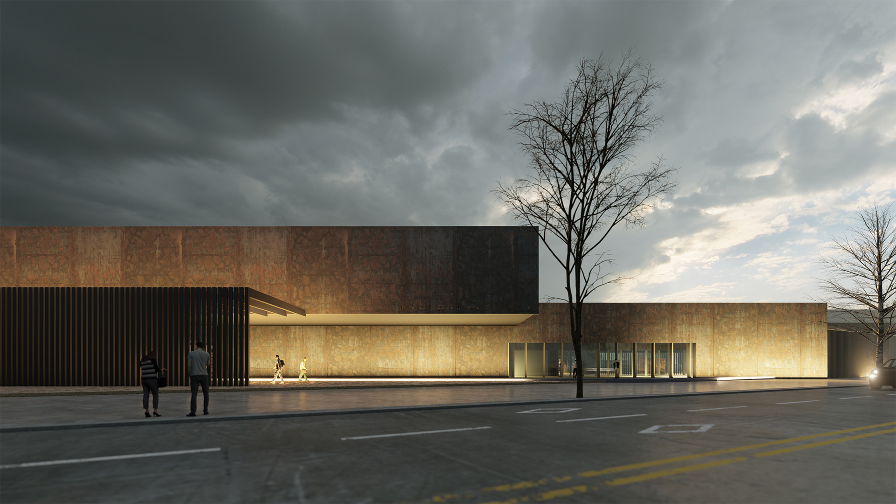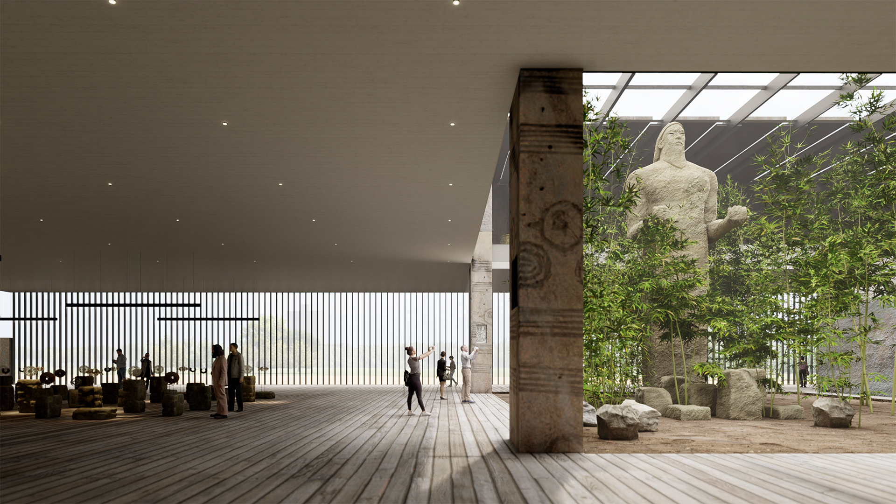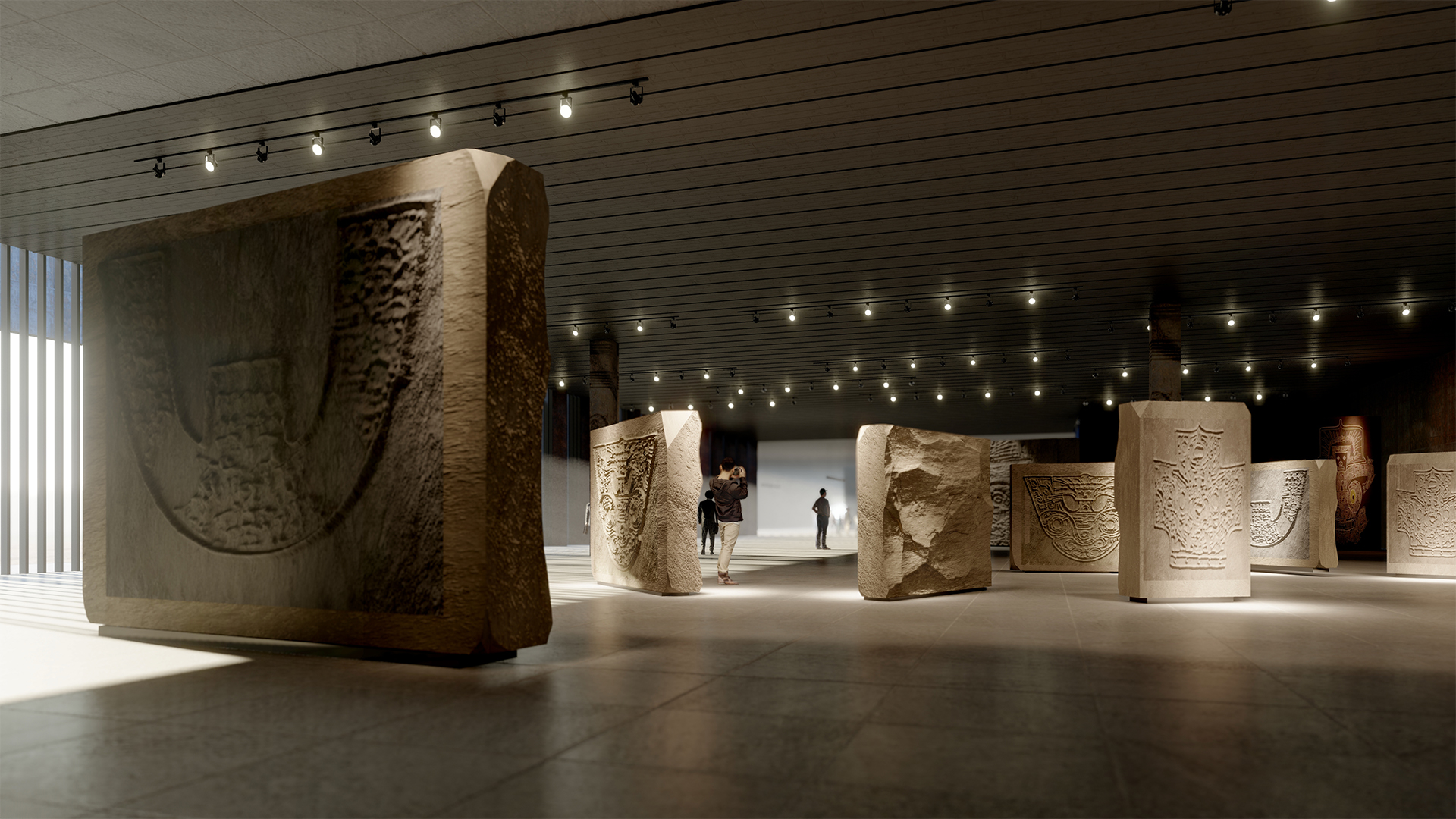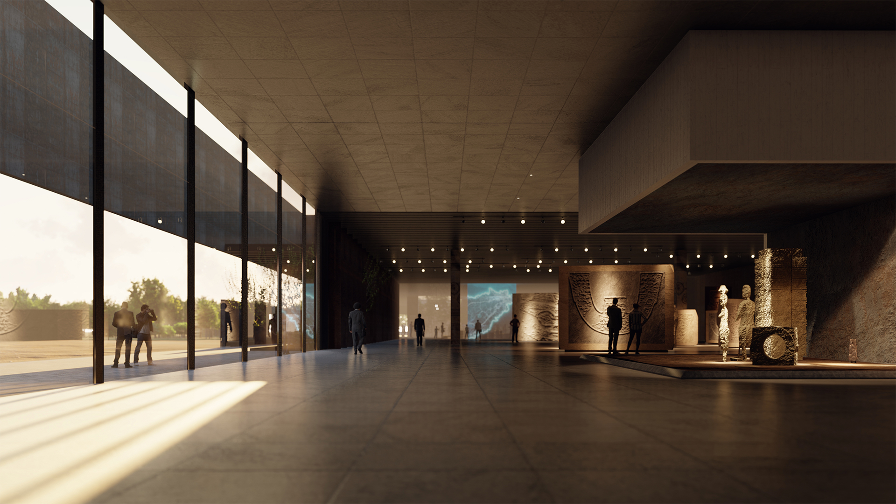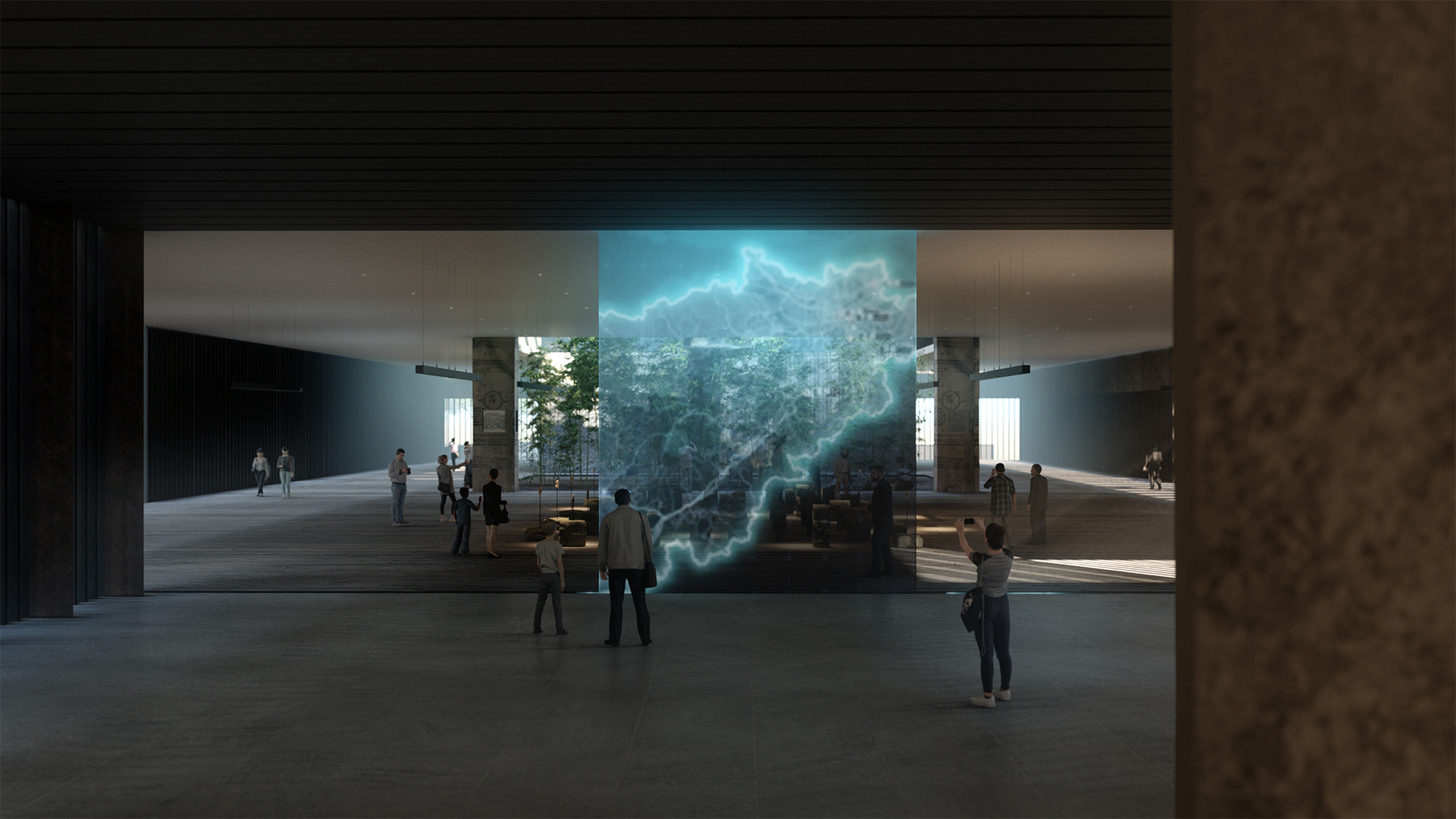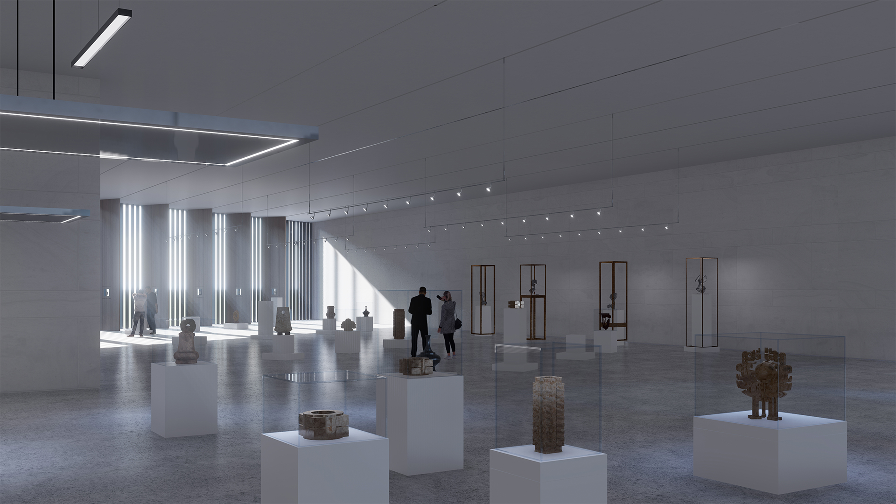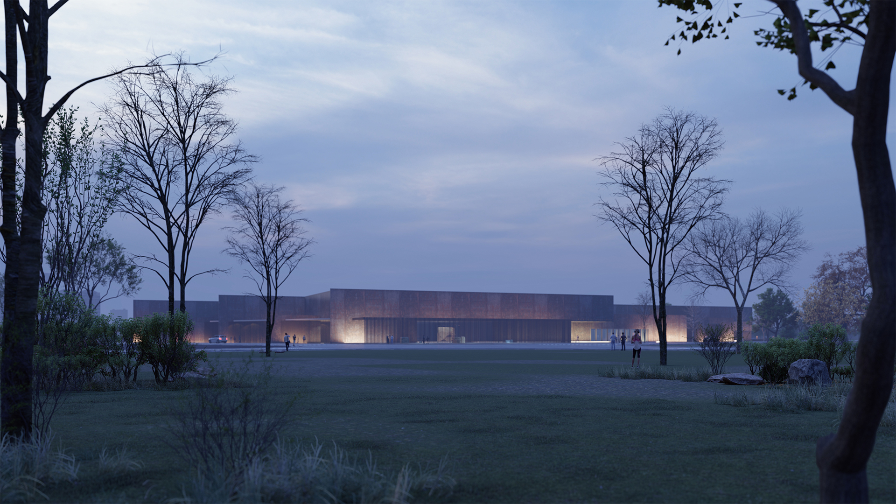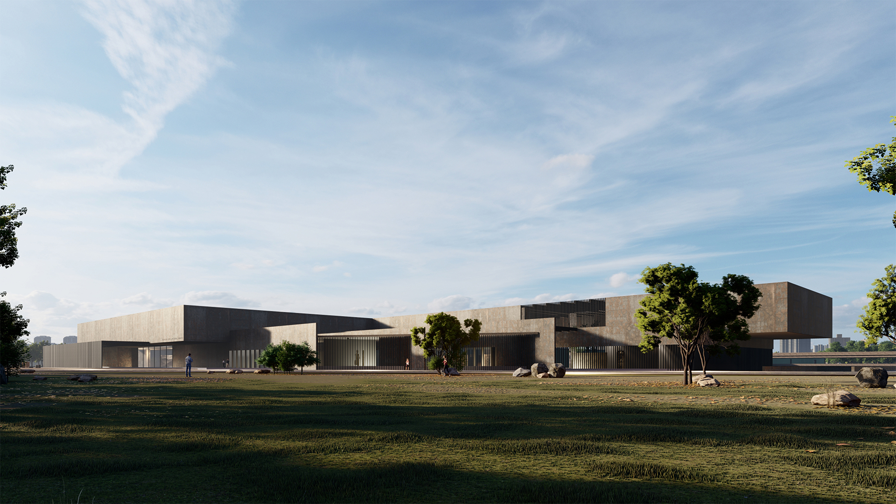
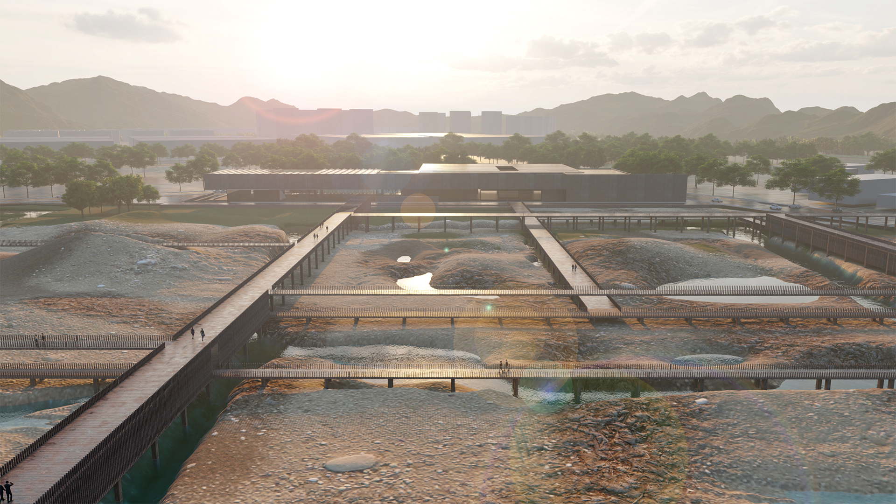
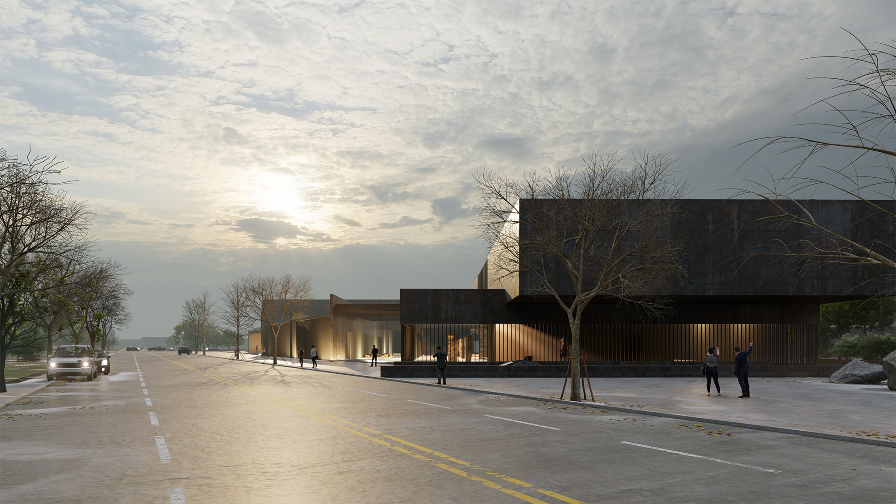
The site is located on the north side of the intersection of Xingzhong Road and Luzhou Road. The museum has a total construction area of 26, 000 m². It is designed in accordance with the basic pattern of “four districts,” which consists of four parts: ruins museums, intangible cultural heritage museums, scientific and technological protection bases, and underground parking lots.
The basement level of the building is composed of museum cultural relics warehouse, underground parking plant and related supporting functional spaces. The ramp entrance of the basement is located on the main road on both sides of the project. Visitors can enter the museum from both sides to park and visit.
The ground floor is mainly composed of museum exhibitions, temporary exhibitions and educational service spaces. The main entrance of the museum is located on the south side of the site, and visitors enter the main exhibition area from both sides of the front. The educational service space is located on the east side and provides corresponding supporting services for the museum, such as restaurants, shops and reception centers.
The second floor is mainly composed of the exhibition space of the intangible cultural heritage museum, the integrated business space and the scientific and technological protection base. Visitors can enter the second floor through the iconic large staircase in the center of the museum. The main exhibition space is located in the center and east, closely connected with the exhibition space on the first floor. The science and technology protection base is located on the west side and is relatively independent. The integrated business space is located on the south side to serve the exhibition space.
The design emphasizes the connection between the museum and the ruins on the north side, adding different vertical and horizontal architectural lines. The lined roof and the continuous extension of the visiting corridor on the north side make the building retain the characteristics of the Liangzhu ruins without losing its modernity.
Focusing on the value of protecting and displaying cultural relics, incorporating cultural tourism elements, the architectural design is inspired by the form of existing excavated sites. The arrangement of its rectangular straight lines and cut-off edges is continued into the design as a way of paying tribute to the Liangzhu culture. This became the core of the project’s design. From the building’s facade to the plane and the interior, clear and clean lines can be clearly seen.
The design uses weathering steel as the main facade material. The brown color of weathering steel and the rough metal touch strengthen the connection between the whole project and the Liangzhu cultural relics. The mottled surface of weathering steel can change with the light at different times and weather, which not only gives the museum a rich facade, but also establishes the museum’s connection with time and history.
The interpretation of weathering steel gives the museum’s design an experience of five senses, which is no longer limited to visual enjoyment, but also adds a tactile experience. The rough surface makes people feel like the relics of Liangzhu with a long history. And its warm metallic light, which is constantly flickering due to the reflection of sunlight, makes the whole museum as if it is located in the long river of history, dazzling and solemn.
The vertical steel grille on the façade makes the building more hazy and transparent, thereby enhancing the historical and cultural atmosphere of the museum. The waterscape elements interspersed in the building enhance the richness of the architectural landscape and at the same time add a touch of agility and tranquility to the museum. The continuous extension of the visitor corridor at the back of the museum makes the whole project integrated with the Liangzhu cultural relics, making it a natural fit.
The internal space focuses on the different experiences of different exhibitions, with the treasure box as the space design element. Walking into the space, visitors enjoy a clean and tidy staircase in the center, positioning the elements of the entire design.
Starting from the Yujiashan exhibition area, the space is lined with rich dark wood and weathering steel walls, which is an extension of the building. Mirrors are used to better view artifacts from all angles. Each space is distinguished by the subtle transformation of the floor material. Next, move to the Maoshan exhibition area, where the space repeats the beauty of the central staircase. The space is clean and pure, which is the background to highlight the cultural relics of Maoshan.
Walking in the Linping exhibition, the space is stacked with cultural relics, without using any partitions to filter the large space, layer by layer, step by step, visitors will slowly come into contact with the next heart of the museum — Temporary exhibition at a height of 12 meters. A 10-meter-high Liangzhu sculpture is surrounded by bamboo and stands on the second floor, looking out at the outdoor water element. A Zen and magnificent scene takes visitors to another dimension.
Arriving on the second floor, the light and detailed glass on the ceiling is mixed with the industrial rough effect of weathering steel to achieve a strong visual effect of lines. The exhibition area is clean and lightweight, which allows the entire space to achieve a proper visual balance.
Then, the entire route gradually shifted from daytime to the artificial lighting required for dark multimedia displays. After passing here, visitors can experience the surveying and mapping work done by the Liangzhu people five thousand years ago through multimedia displays on the floor, walls and ceiling. This is an exquisite three-dimensional experience that travels through time and space.
The next space is the museum’s final intangible cultural heritage exhibition, which expands the space experience through the atrium connected to the temporary exhibition on the first floor and abundant natural light. Different types of earthy ground repeat the contents of the previous multimedia display, allowing viewers to appreciate the actual texture. The Liangzhu sculpture creates a beautiful Zen scene through the natural lighting of the ceiling and windows. This magnificence allows visitors to stop and reflect on the history of Liangzhu and the greatness of Liangzhu people, ending the journey in a poetic way.
2019
Hangzhou Municipal Government
26, 000 m²
Annie Feng, Angela Foo, Alan Gu, Daniel Statham, Jenny Tao, Kate Xie
EAD Local Design & Technical Institute
EAD Local Design & Technical Institute


