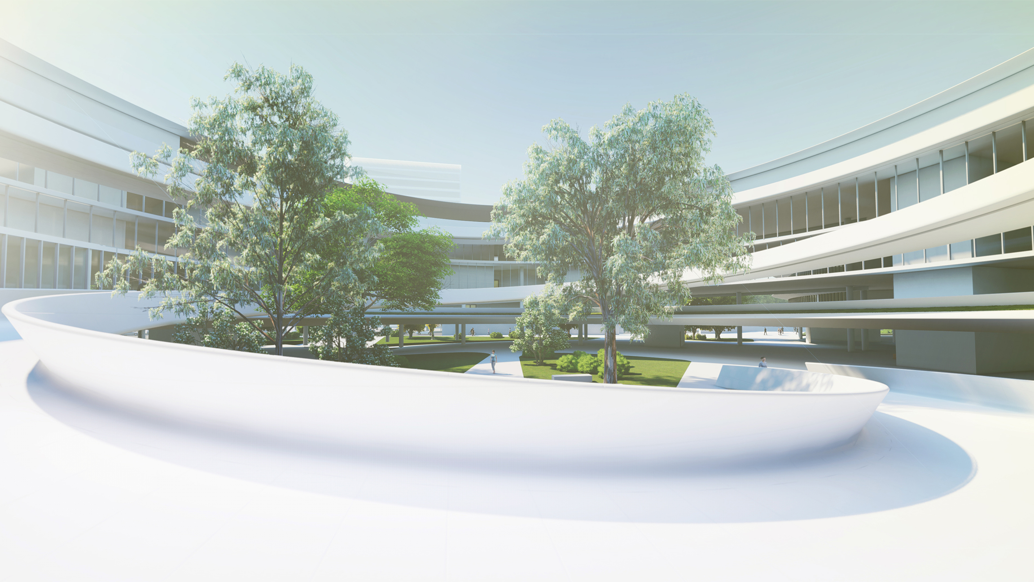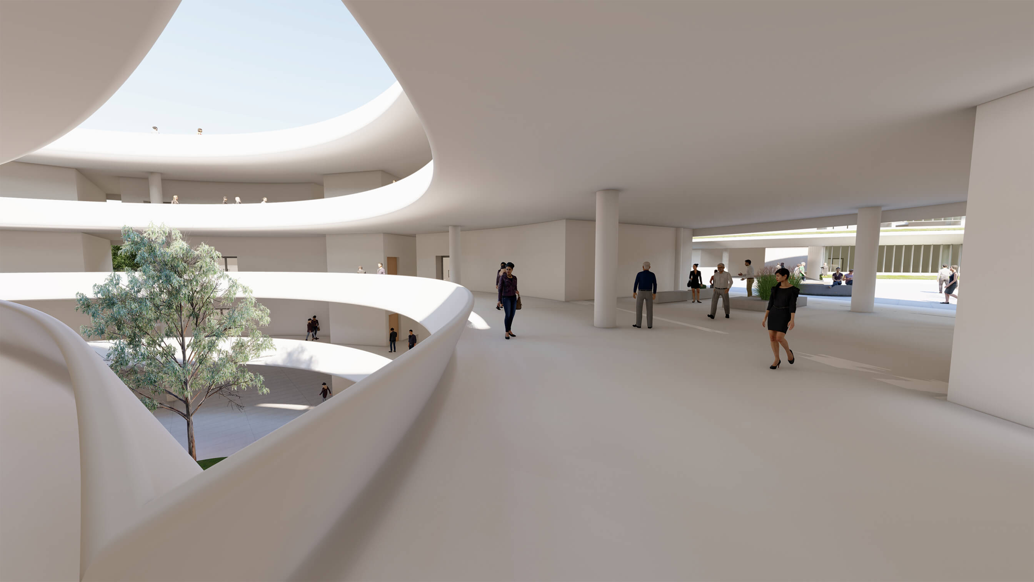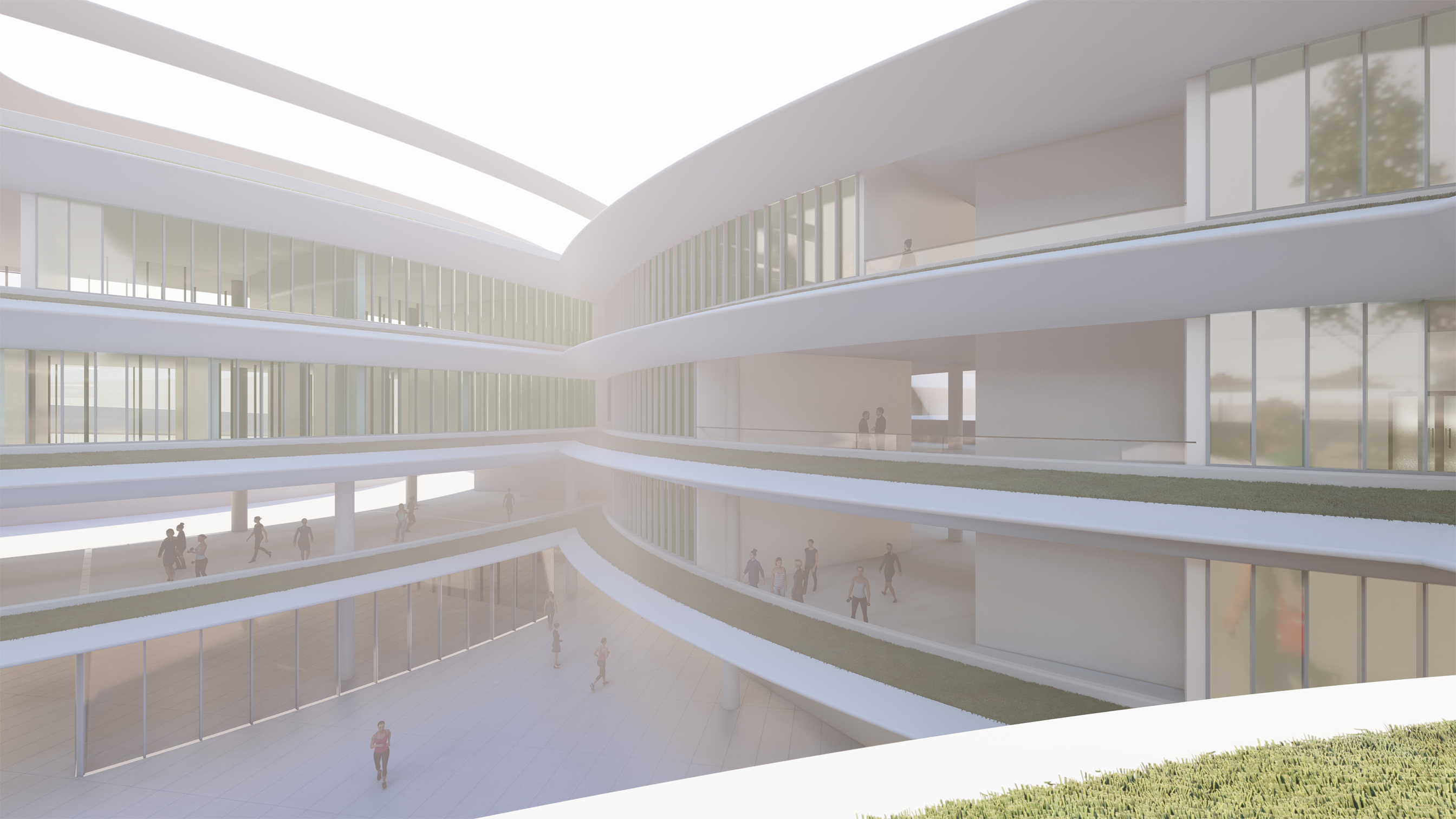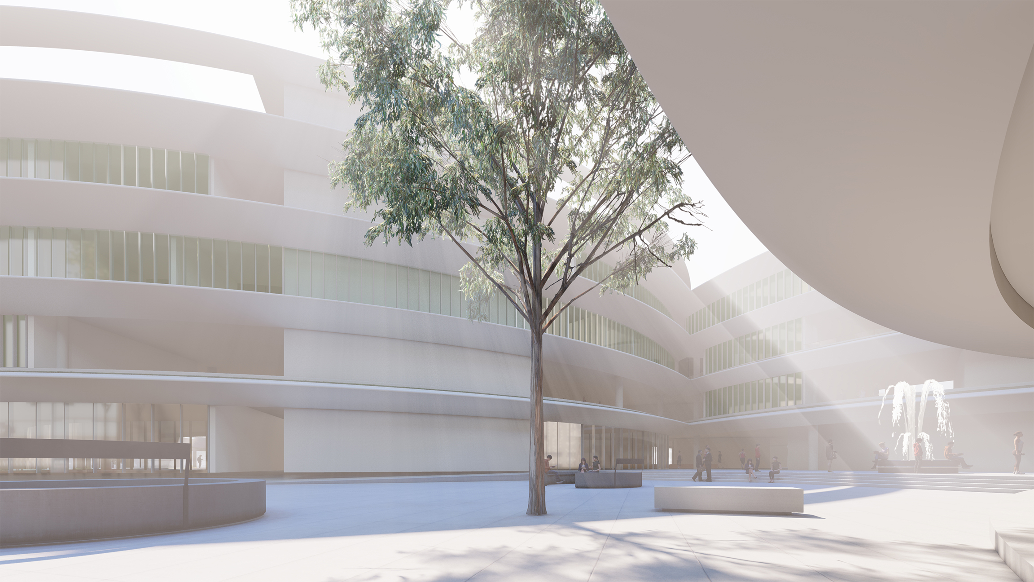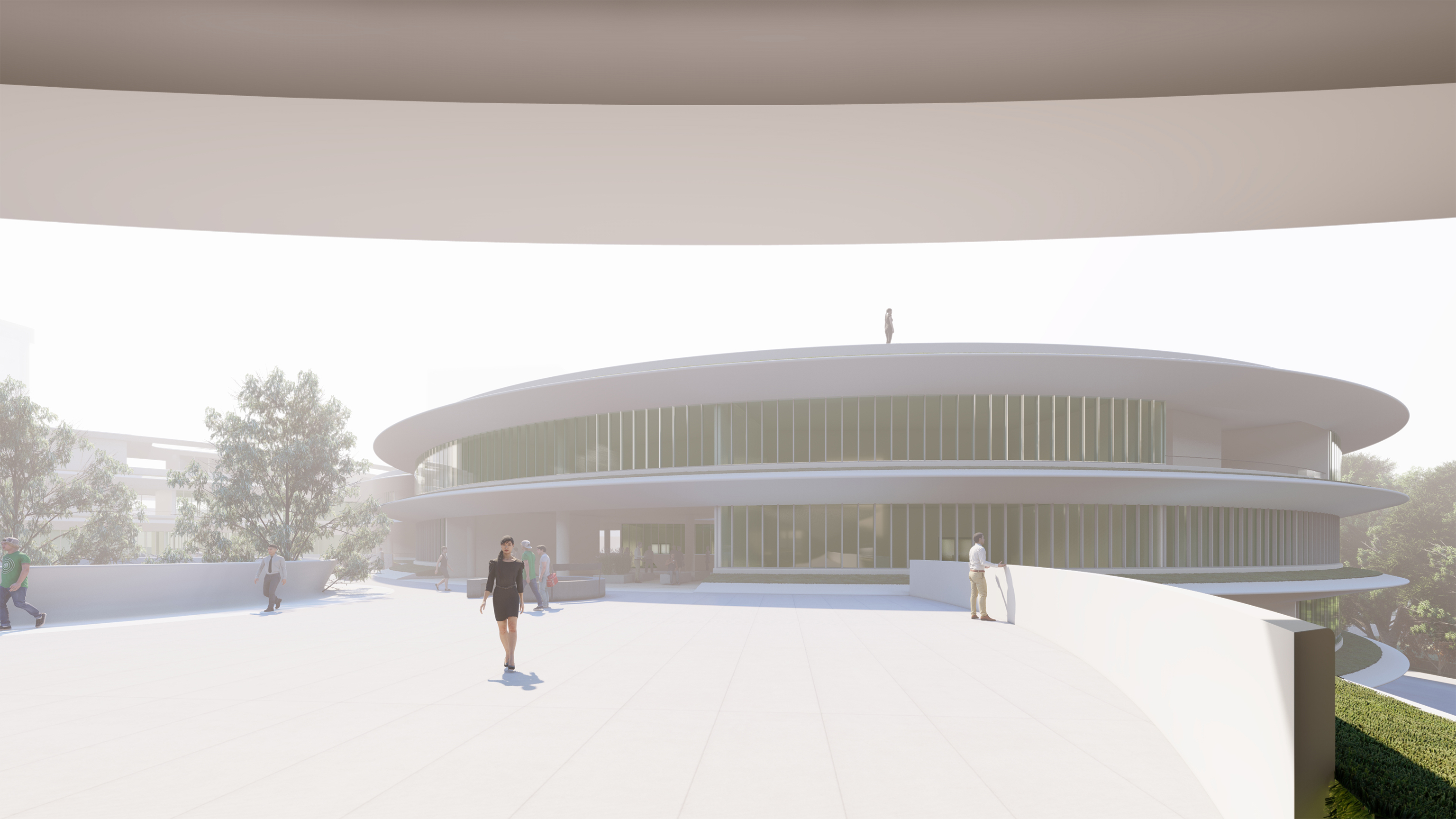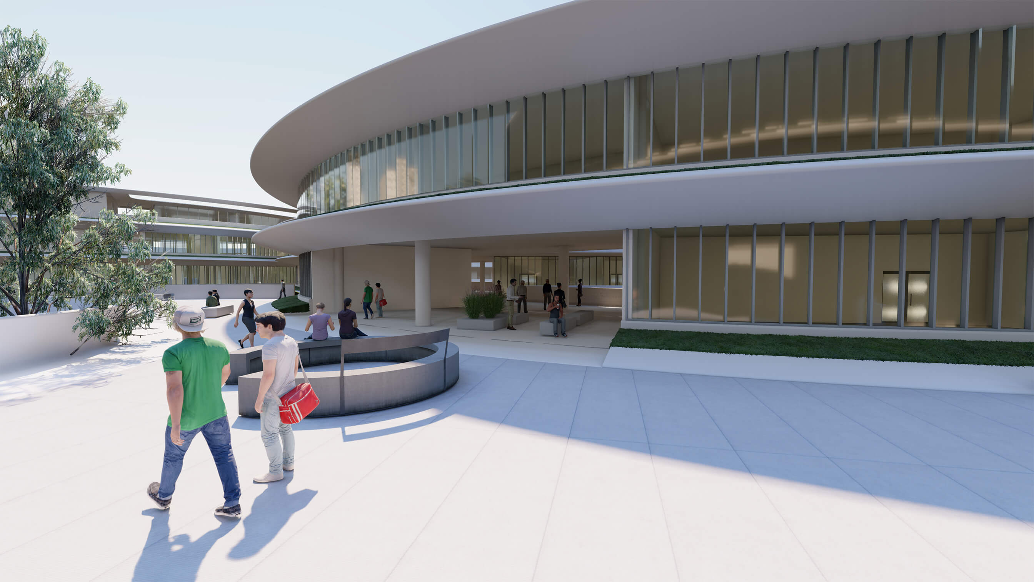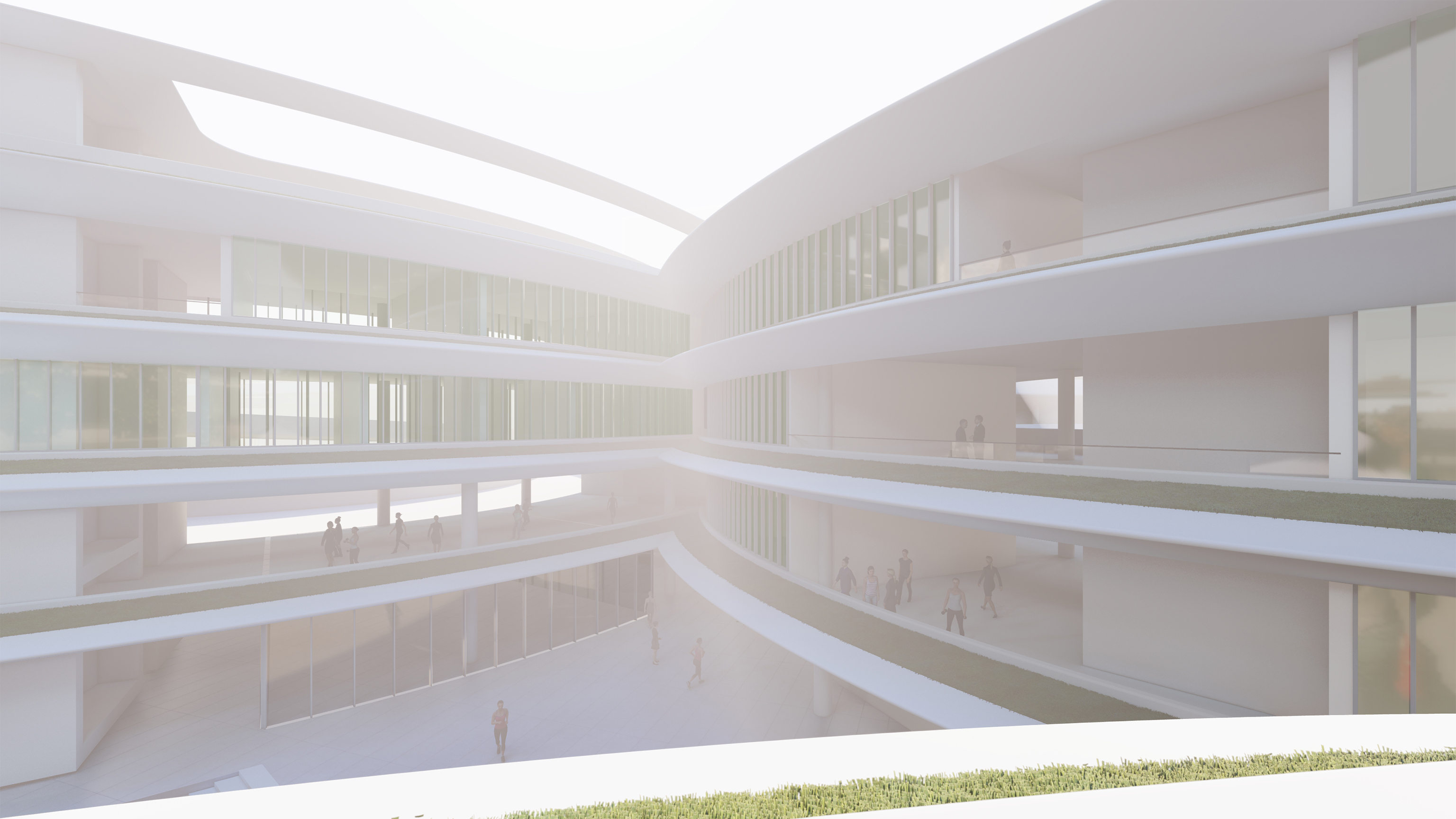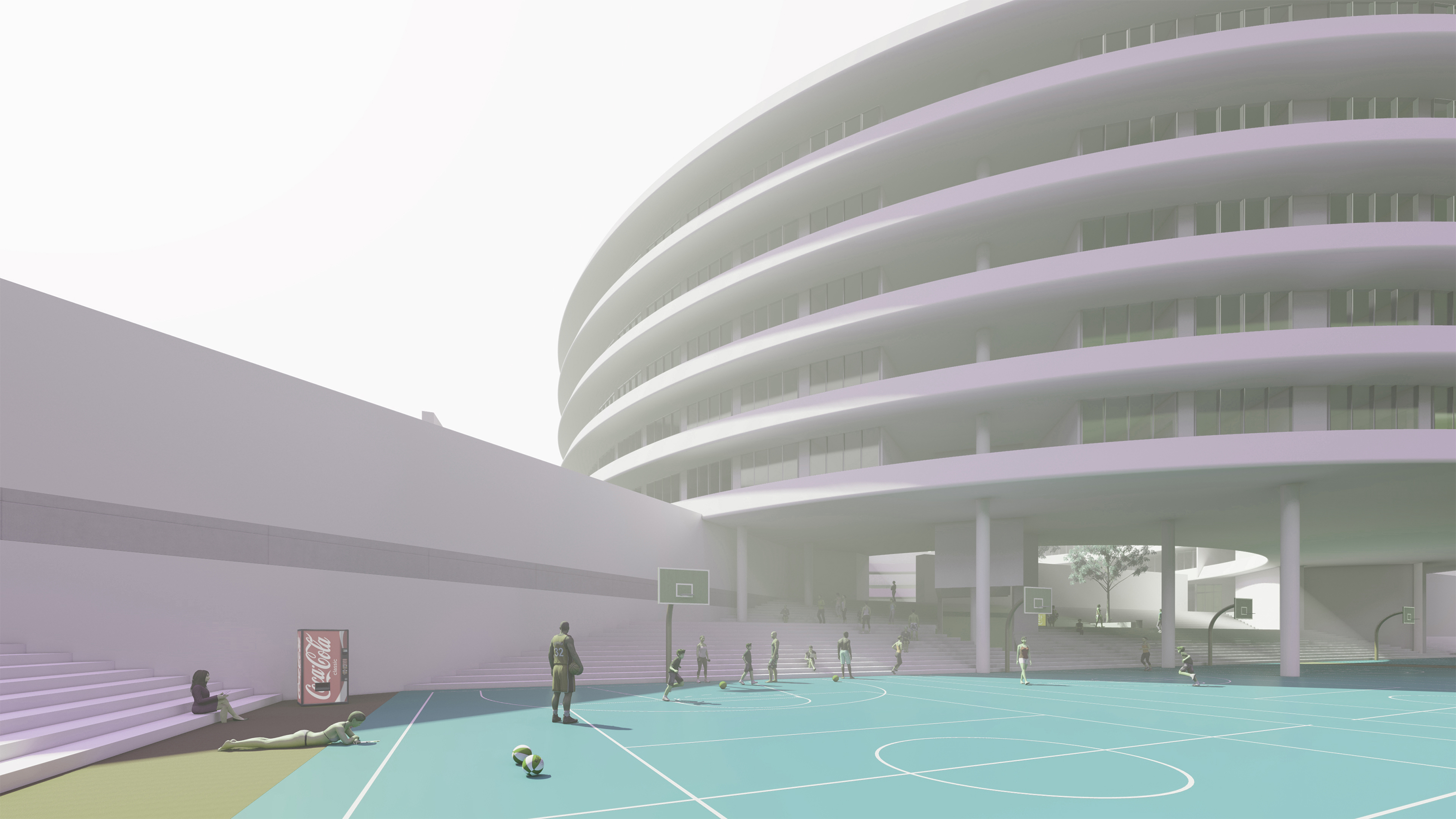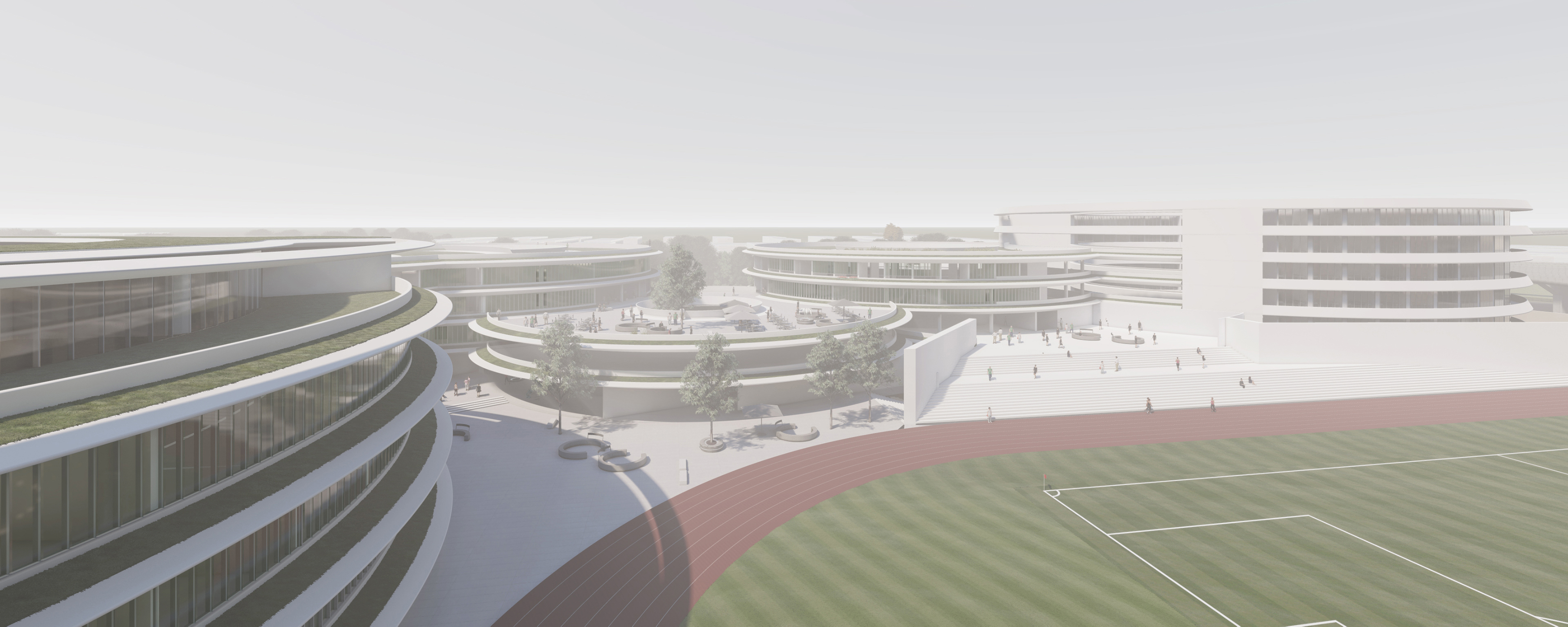
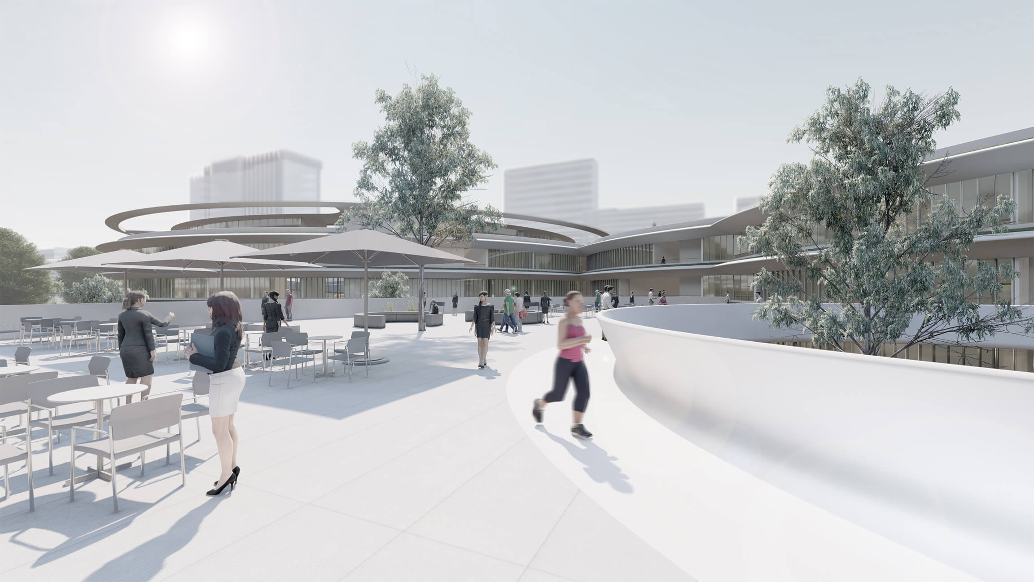
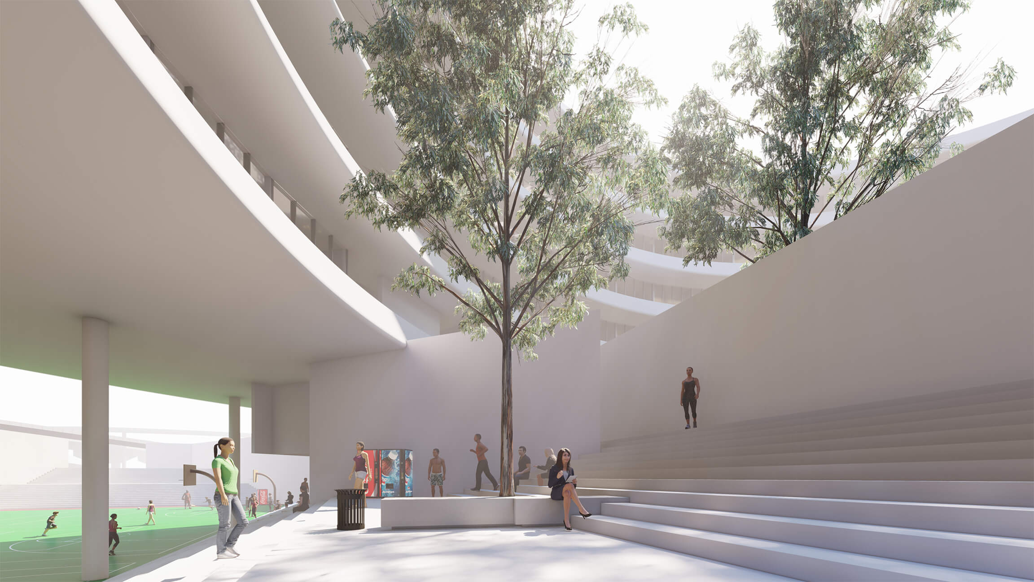
This is a high school education project in Ningbo for the Local Government where it will house students both for daily schooling as well as boarding. High schools in China also include college students and prepare them for advanced education at university both national and international.
As designers, we were very determined to not follow the typical generic linear high school linear layouts of the past and even the present that you see in many cities across China. This format we found sterile on many school site visits and did not address the changing approach to school community, teaching and technology in the 21st century.
We embarked on an educational workshop event to Xiamen to draw initial inspiration for this project. We researched the past to attempt to identify a typology that could be filtered and reinvented in a contemporary and dynamic manner. Our attention was drawn to “the Earth Buildings” in Tianluokeng, Fujian Province which is not relatively far from the think tank event. These forms and structures captured the spirit we were looking for in their connecting volumes and spaces of “community, education and dwelling.” These Chinese rural dwellings unique to the Hakka in the mountainous areas in south-eastern Fujian, China were mostly built between the 12th and the 20th centuries.
We used this ancient collection of dwellings as a filter and a de-constructive urban composition to break the monotonous residential grid and massing that surrounded the site. This design decision suddenly changed the urban dynamic and provided this local community with a visual “flux” in their built environment which also celebrated an educational institution for the children of tomorrow. The main building spaces are evolved from circular forms that generate from the site boundary through the site in a collective and community arrangement.
The initial inception to the school is the two main drum like forms that accommodate the administration and science buildings. The cylindrical drums float above the courtyard spaces that form the welcoming spatial levels to the school. These spaces are pedestrian only and collate the emotion of meeting, welcome and arrival.
Each cylindrical form on plan form function, garden and community space. They generate themselves within their academic functions, language, literature, science, arts and sports. The construction is logically assembled into concrete basement and ground level which then emerges into a structural steel framework on a radial grid. Lateral stability is provided by the vertical cores which house the mechanical ventilation, fire escape and vertical circulation between floors. This provides an efficient circulation movement and a highly sustainable design. The width of the classrooms to the central garden areas are naturally ventilated which results in a very low energy saving per annum. Over the Duration of 10 to 20 years the money saved by this architectural design will be a significant cost saving for the institution and government as well as winning “green” awards nationally and internationally.
The green feature also is it just a useable space but a resourceful climate controller. In the summer it cools the building and, in the winter, it contains heat making the classrooms a comfortable environment. We hope while creating a sustainable architecture, we also created spaces for students and teachers that are creative, fun and inspiring.
2019-2020
Ningbo Municipal Government
50, 000 m²
Annie Feng, Michael Ou, David Rice, Daniel Statham, Robert Swift, Jenny Tao, Jamie Vang, Joey Zhao, Mark Zhuang
Zhejiang Province Institute of Architectural Design and Research



