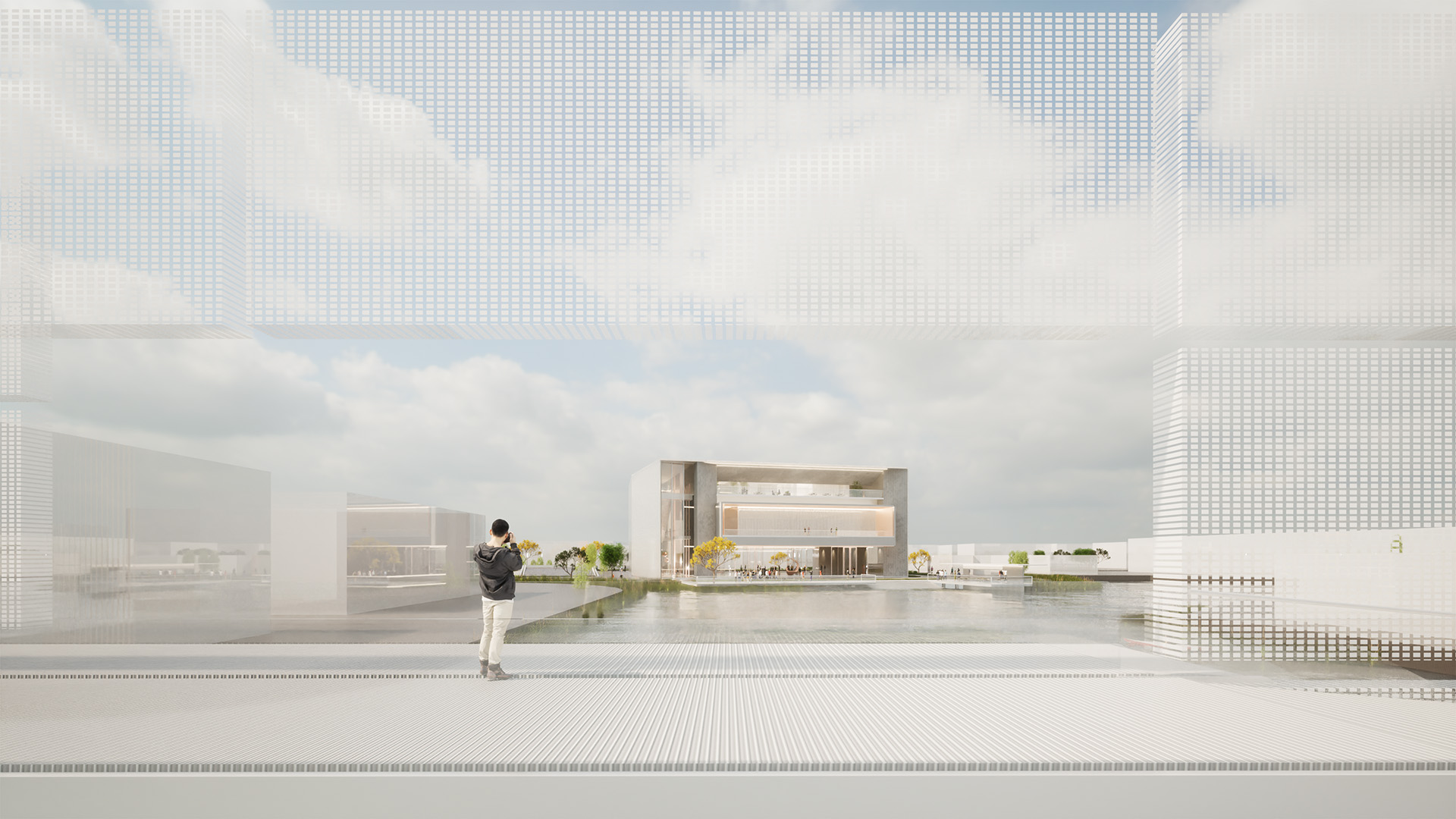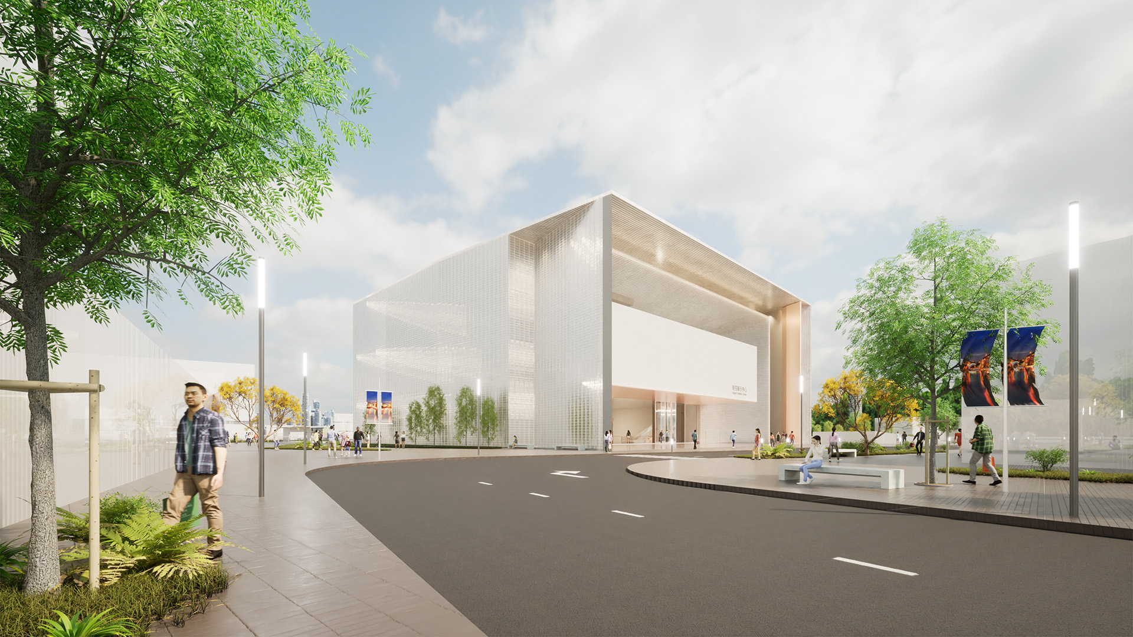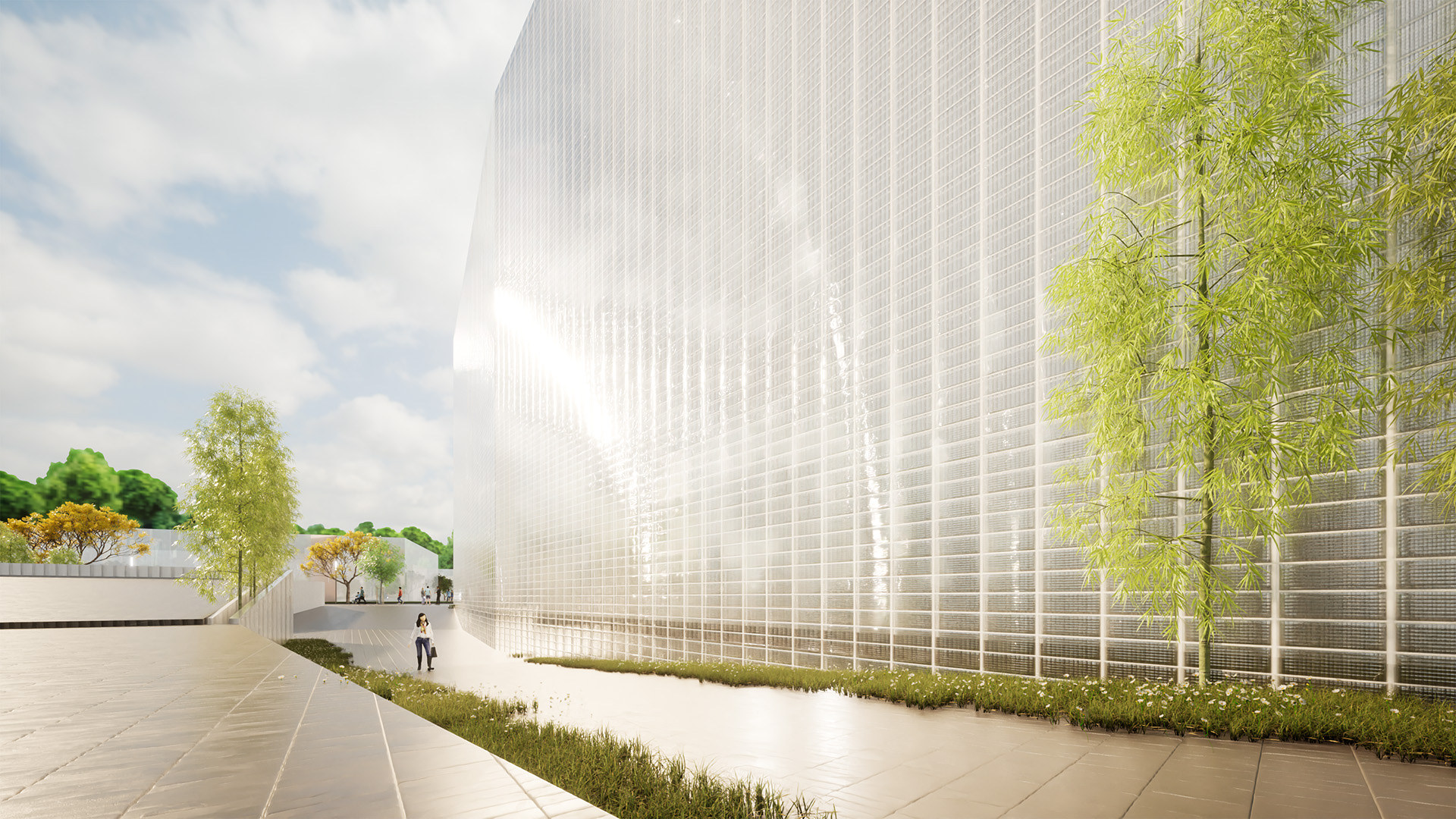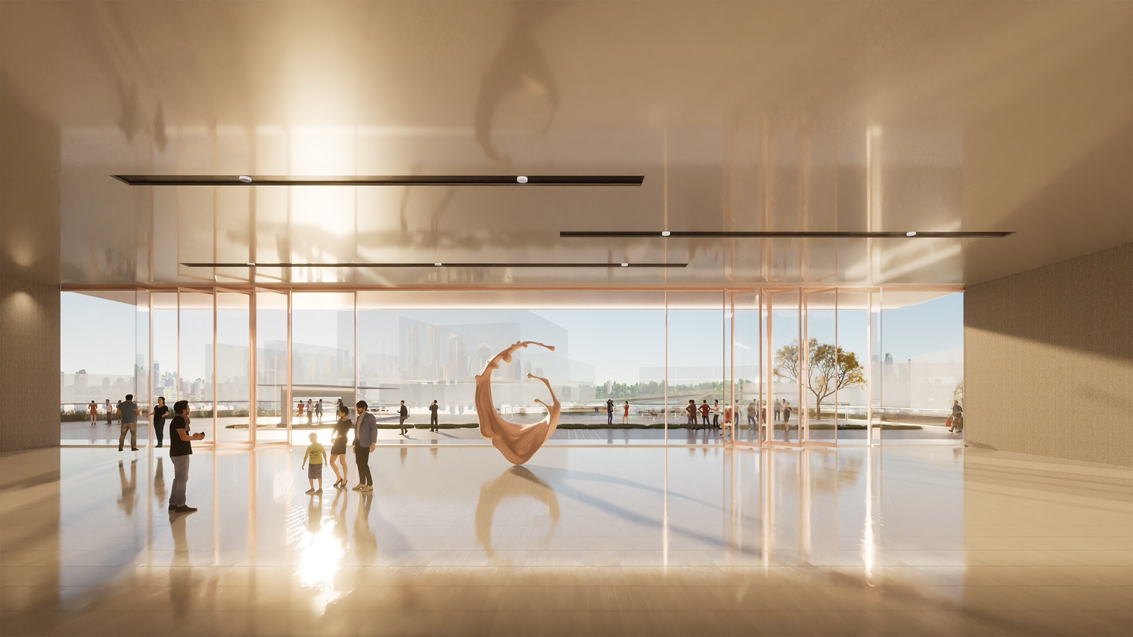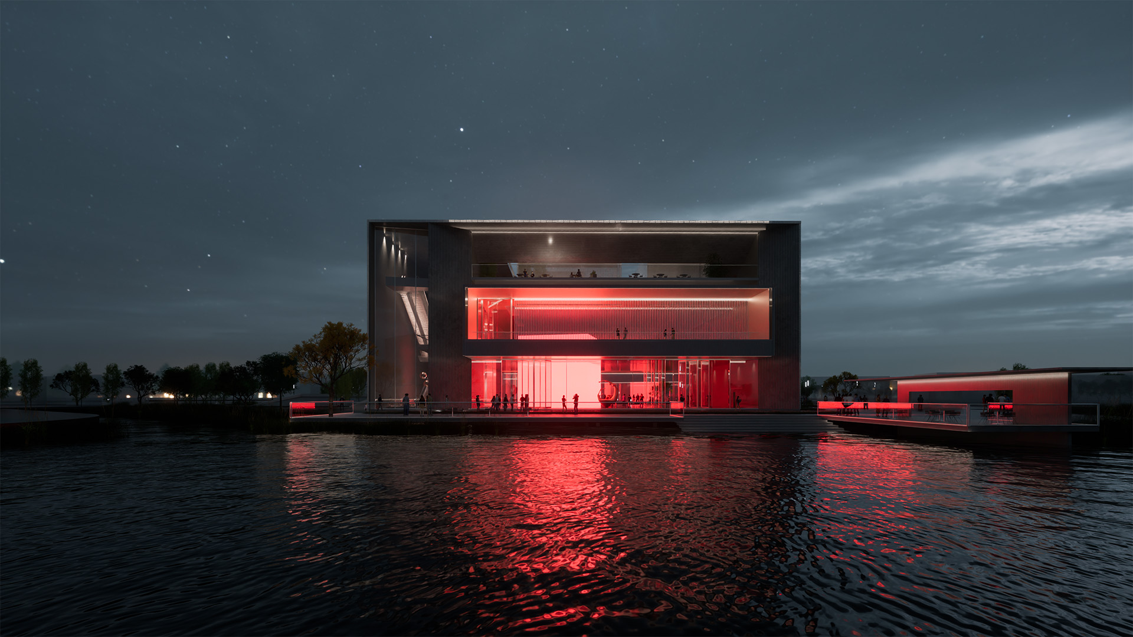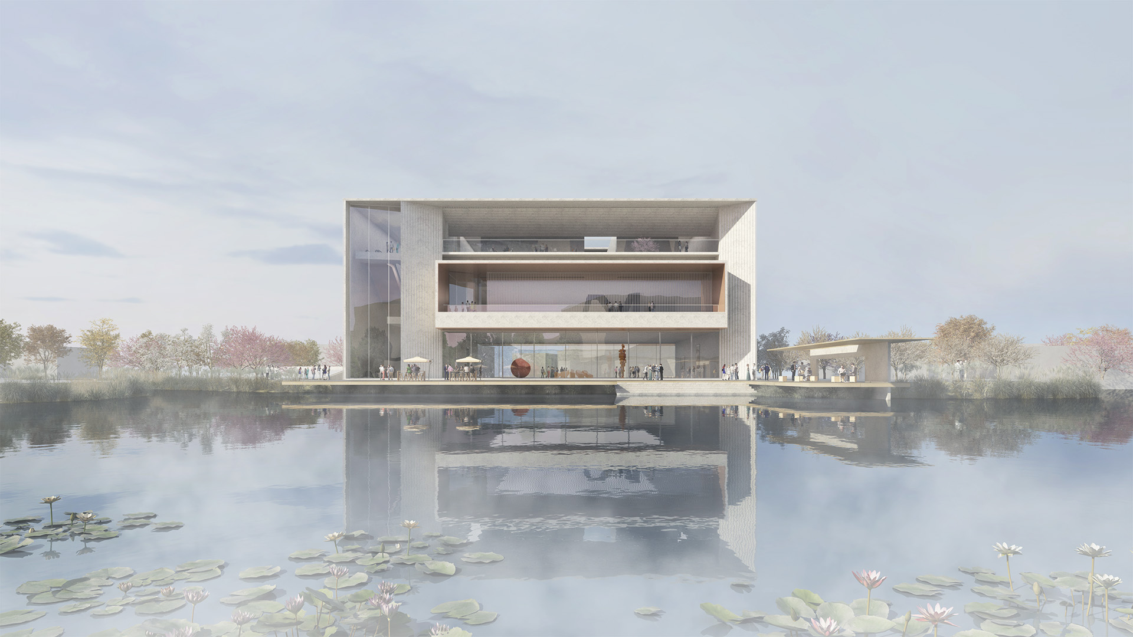
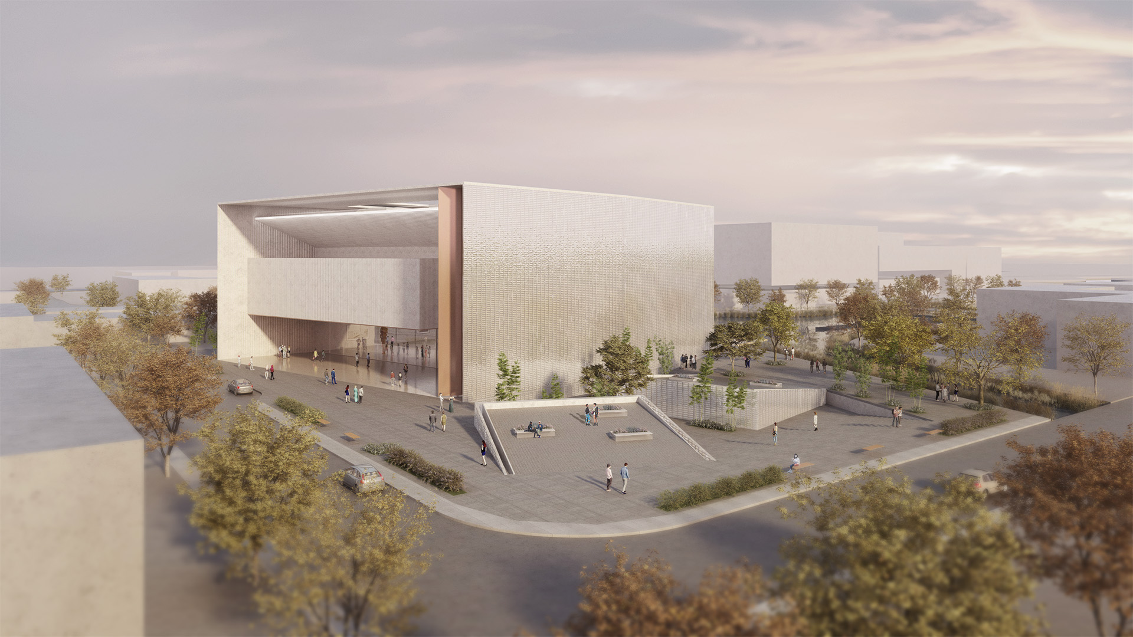
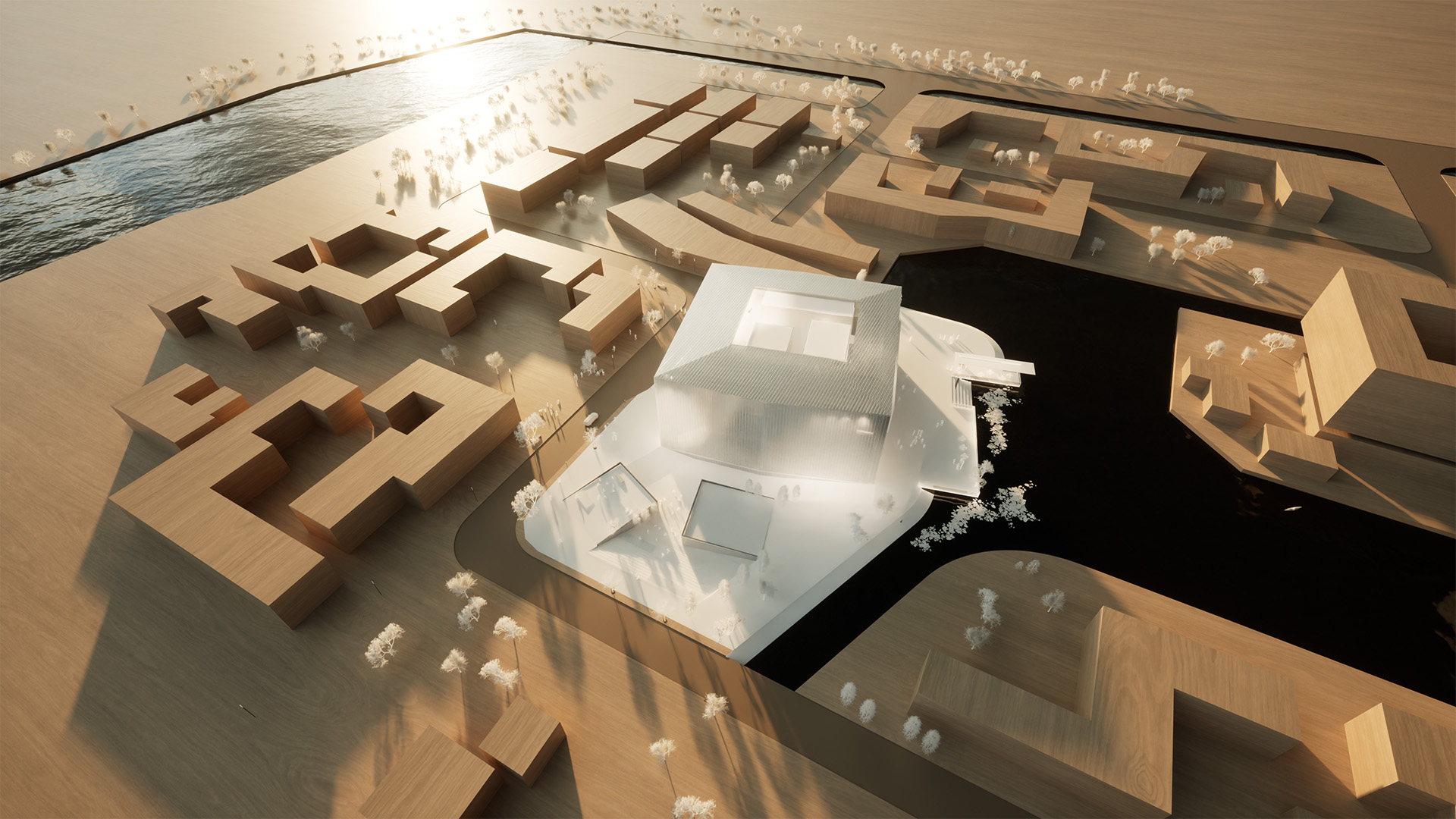
“Window” is a narrative given to this project as we strive to create a series of spaces that could be used as a cultural meeting point for discussion, community cohesion, culture, and recreation. Located next to a proposed waterway, the site is surrounded by a government masterplan vision of community supporting buildings and function.
The ambition for this project is to create a “cultural and community destination” for a new urban condition in Suzhou to actualise the local governments envision, as well as to optimise this site as a catalyst for the development and function of community, innovation, and industry. Due to the proximity between the site and the major route, secondary route, waterway, and expansive landscape nearby, our design thrives capture these fundamental “goals” to produce a local landmark that will inspire and support the community, while attracting visitors and local industry employees to spend quality time within the area.
We believe that function, flexibility, and openness to the public are key factors of a 21st-century exhibition building, which not only guarantee the long-term success of the institution, but also generate a multi-functional architectural space to be used frequently for a variety of events and occasions. Hence, the design conception is to create a framed “window” to the environment within which it is placed.
This goal is achieved by optimising the site density and mass into one large, articulated form with a “family” of connecting volumes to support the use and function. Exhibition halls are “optimised free span spaces” providing the ultimate flexible volumes for use. The main exhibition halls are placed one on top of the other with the upper level becoming a roof garden for relaxation operations. Such arrangement of function allowed us to “open” up the ground floor with expansive glass facades, which provide a “window” for visitors to enjoy the view of waterway and terracing along the central axis of the building.
The strategic arrangement of the building is defined by efficiency with “two fin-like cores,” which act like book ends to provide the circulation areas, structure, M&E, storage, restrooms, and access for each floor. This transfers to the submerged plaza and basement levels that host administration, additional exhibition hall, parking, storage, loading and maintenance areas. The materiality feels natural and attempts through its 21st-century vision and function to keep a Chinese soul about its presence. Wrapped in glass block, the building exudes a pure sense of luminosity, translucency, and refraction, as if a visual embodiment of “water on a lake.”
2023
Suzhou Municipal Government
13, 991 m²
Daniel Statham, Wenyu Sun, Chris Yang, Fang Cui


