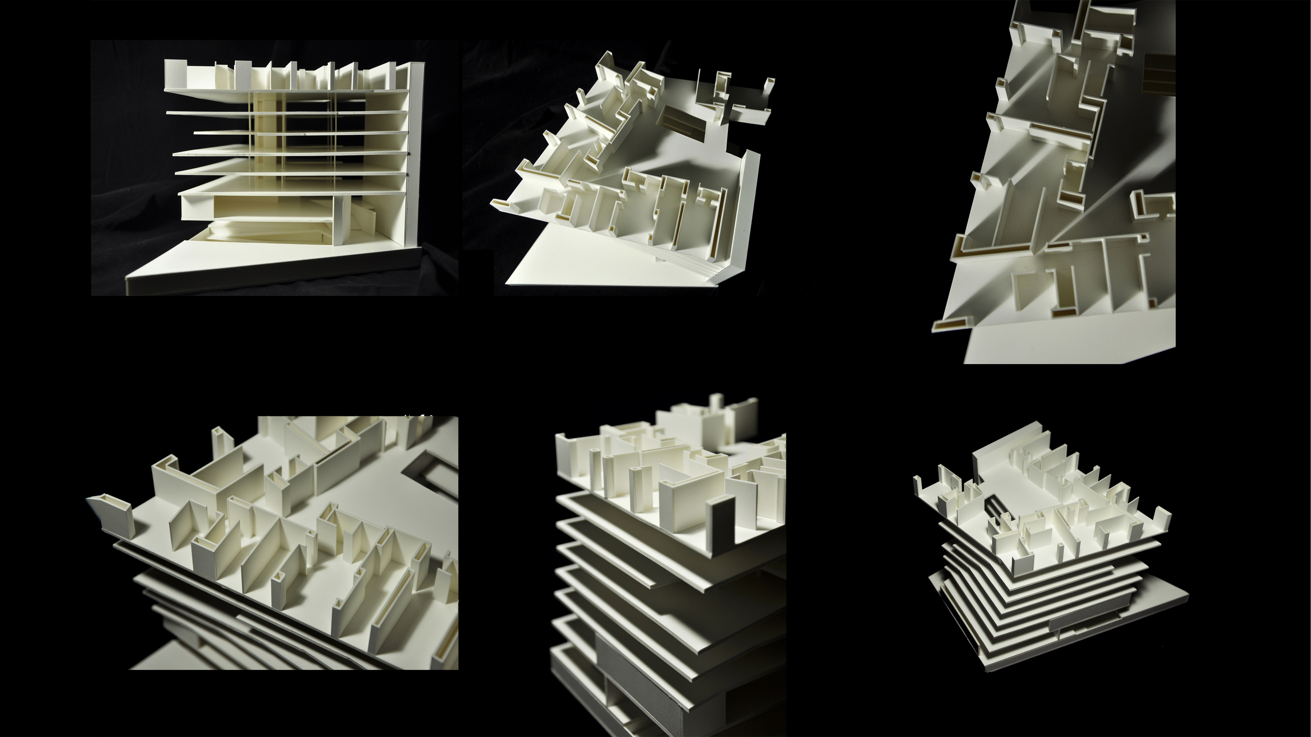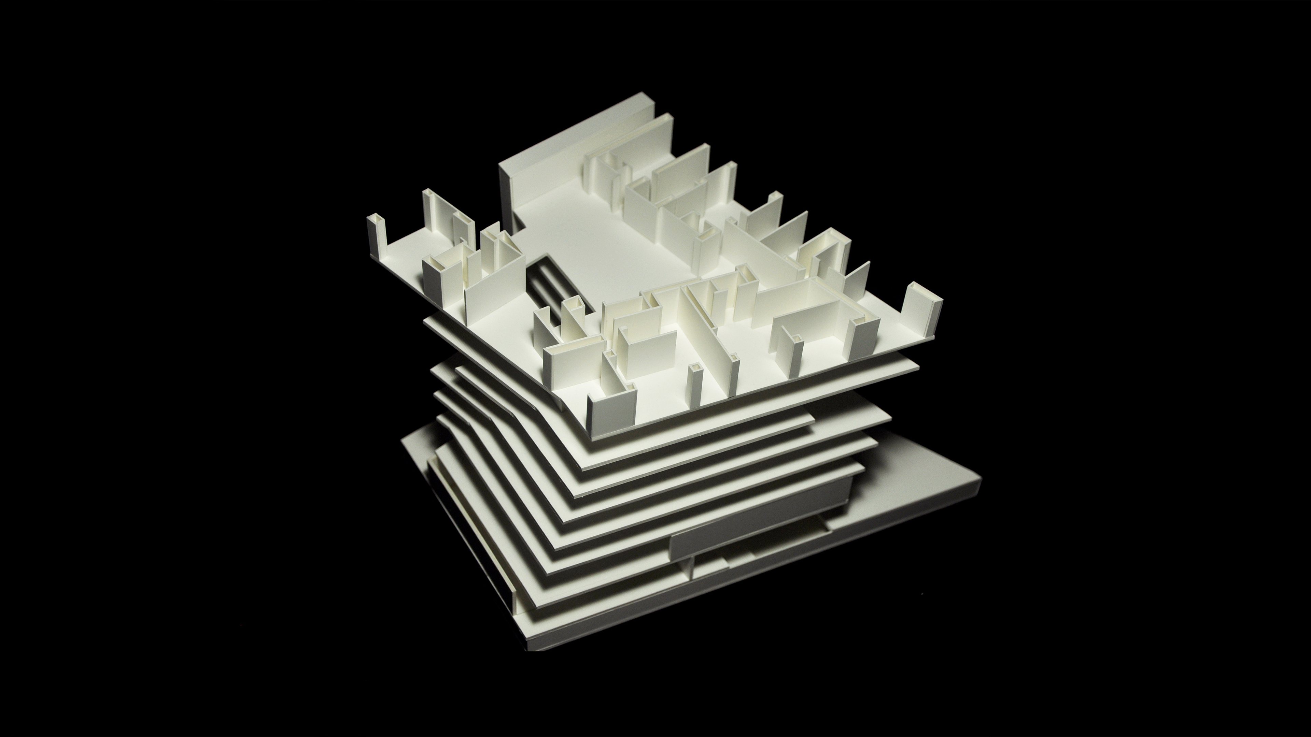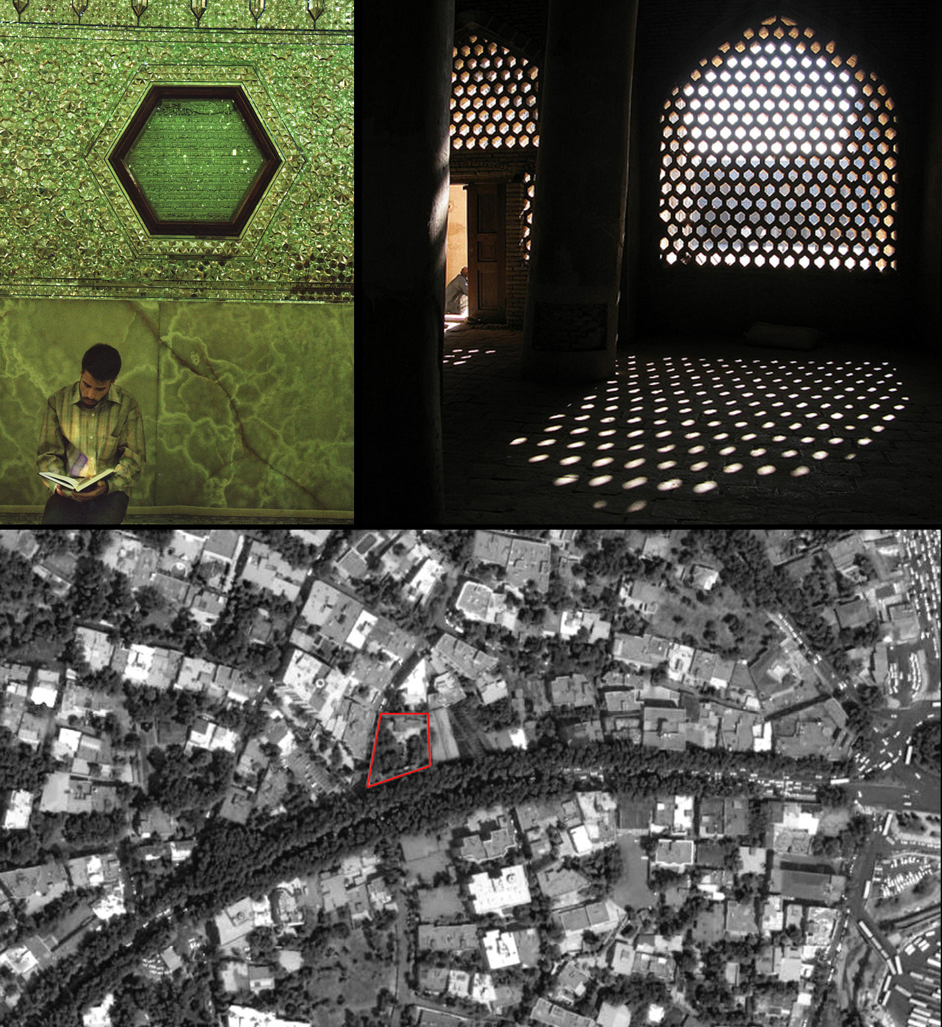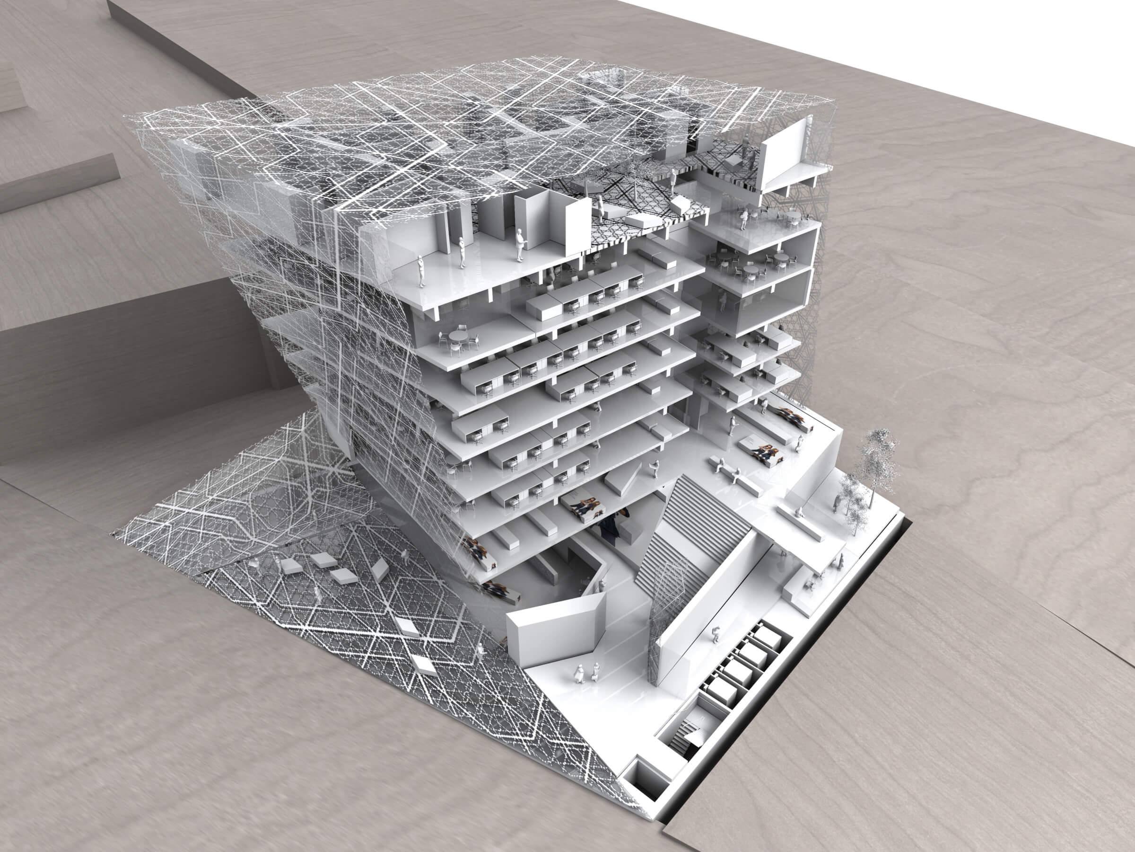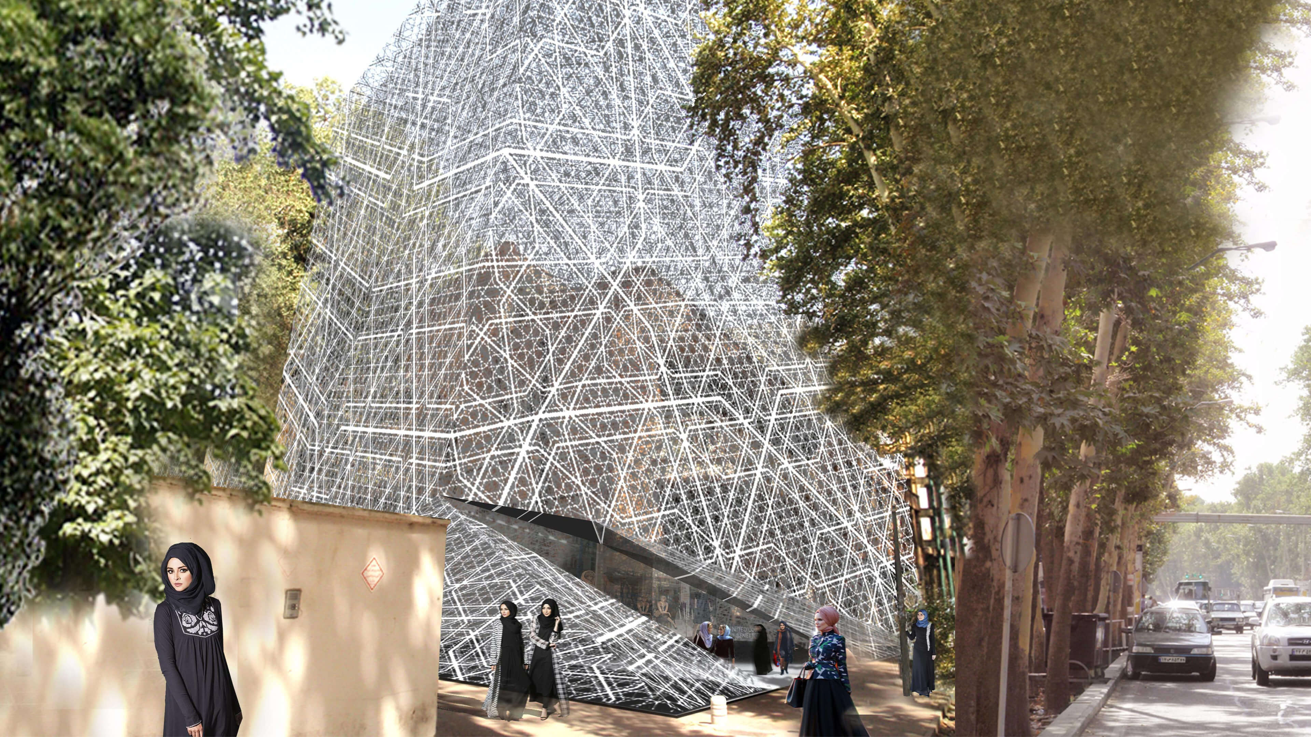
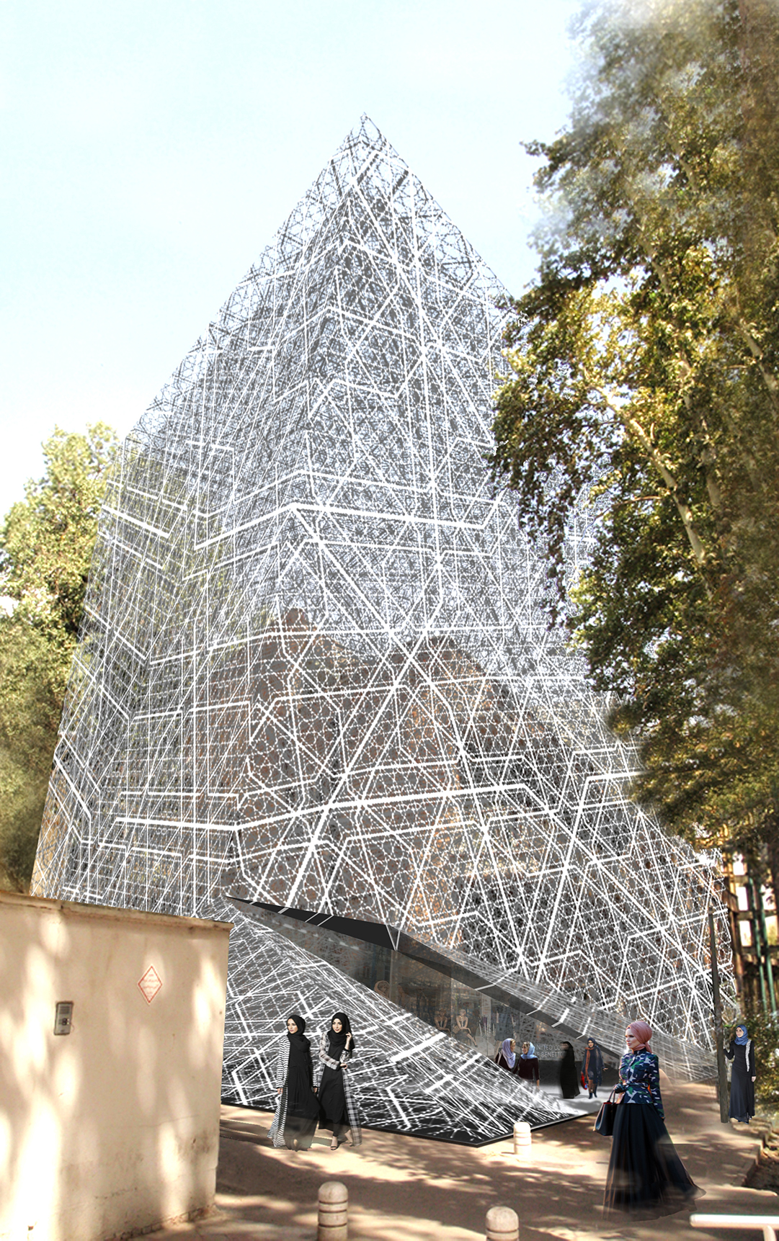
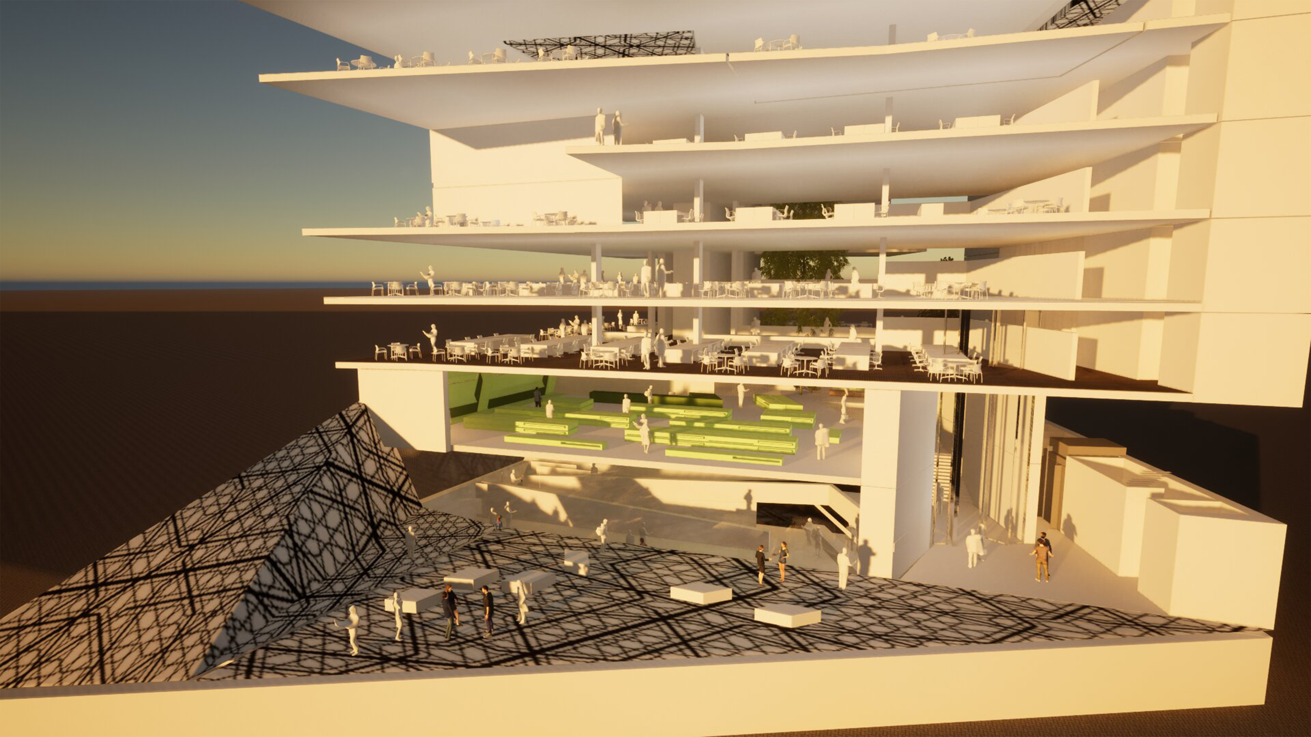
We decided to focus early on the vertical volume containing the maximum permitted gross floor area so that part of the street level elevation can be used as public space similarly to Middle Eastern and Mediterranean City squares. The approach we have taken conceptually is to create a volumetric “Persian Iris Garden” where courtyards penetrate up through the building creating various volumetric conditions to connect the spaces. This has resulted in a game of shifting volumes from floor to floor to open up spaces and create voids that both happen horizontally and vertically.
The building mass at ground level retreats to allow the public to discover a void within the street elevation. When you address the building we wanted the public to realize the building has floor by floor aligned itself at roof level with the site edge condition which provides a dramatic cantilever over the top of you. It attempts to be a subtle twist in mass so the building with its contemporary appearance seems to sit comfortably and is enhanced by its neighboring urban fabric.
There are 5 structural conditions within the building fabric.
- Car Park to Retail. Typical concrete basement and column grid/slab;
- Retail to office where it will need trusses (fins) to take the floor load from the structural wall to the structural envelope to create a free column retail space. We have created head height because we have created a double volume space at Level-01 that will be part of the initial theatre when entering the building;
- Office to Apartments. This is a more typical concrete column grid that is laterally stiffened by the two cores with the floor plan;
- Apartments. This is a distributed steel platform framework to free up the structural slavery to the grid at high level so the spaces can become more organic and human similarly to typical Iranian low level housing;
- The façade becomes the final holistic element whereby the pattern applied to the surface has been studied to discover a diamond shape diagrid the generated the geometry. The forms the primary structural form which stiffens and supports peripheral slab condition reducing the number columns around the exterior viewing spaces within.
The façade aims to unify the mixed use nature of the building and attempts to give the building mass order, proportion and an architectural language by “wrapping” the variant volumes with a local Persian diagrid pattern.
Its hierarchy is as follows:
- Primary structural system to stiffen the building (diamond shape);
- Secondary system for the façade treatment;
- Façade surface which is a palette of glass/shading/ solid panels & ventilation slots.
This creates a practical system that can respond to the technical requirements of the building programme. The environmental strategy was to respond with a design that would be naturally suited to its environment by integrating intrinsic qualities of Persian/local architecture. Deep articulated facades/ courtyards though openings that encourage natural ventilation and finally vegetation and water features to soften the materiality in addition to oxygenating the immediate environment.
The façade mitigates solar gain by tilting/twisting the South facing façade to the direct sunlight. With the multi layered fenestration treatment the solar gain is considerably reduced yet views to the outside context embraced. This approach also announces the new architecture to the street below by hovering over the pedestrian creating a sense of drama within the urbanization of Tehran. Vertical and horizontal “green” spaces/features create an internal experience that attempts to make the visitor/office worker calm and enjoy the spaces within.
The architecture is a combination of shear concrete cores and concrete basement walls that form the nucleus of the building. Concrete columns and fins at retail level address the transfer loads. A steel structural façade wraps the building to become a host to a variety of materials including glass, aluminum louvers (for M&E ventilation), marble and aluminum composite panels.
The interior is a neutral white space using resins for floor finishes and typical substrate for partitions. This allows tenant flexibility with furniture and IT equipment. This is a contrast to the world outside yet is light, airy and modern. Flexible glass partition systems can be used to sub divide the office floor plates into more commercial cellular spaces.
Communal or public areas use natural local materials from green marbles and quartz tiles (Onyx Persian greens) with the landscape selected from local species of plants/ flowers. Shallow water pool are featured to provide reflections and symmetry. All these elements are coordinated to contribute to colorful and characteristic communal spaces making them distinctive from the other commercial areas within the building.
These two very distinctive palettes help the user understand the building with clarity.
2009-2010
Benetton Group
10, 000 m²
Ed Calver, Jason Ng, Daniel Statham
Atelier One
ARUP Singapore


