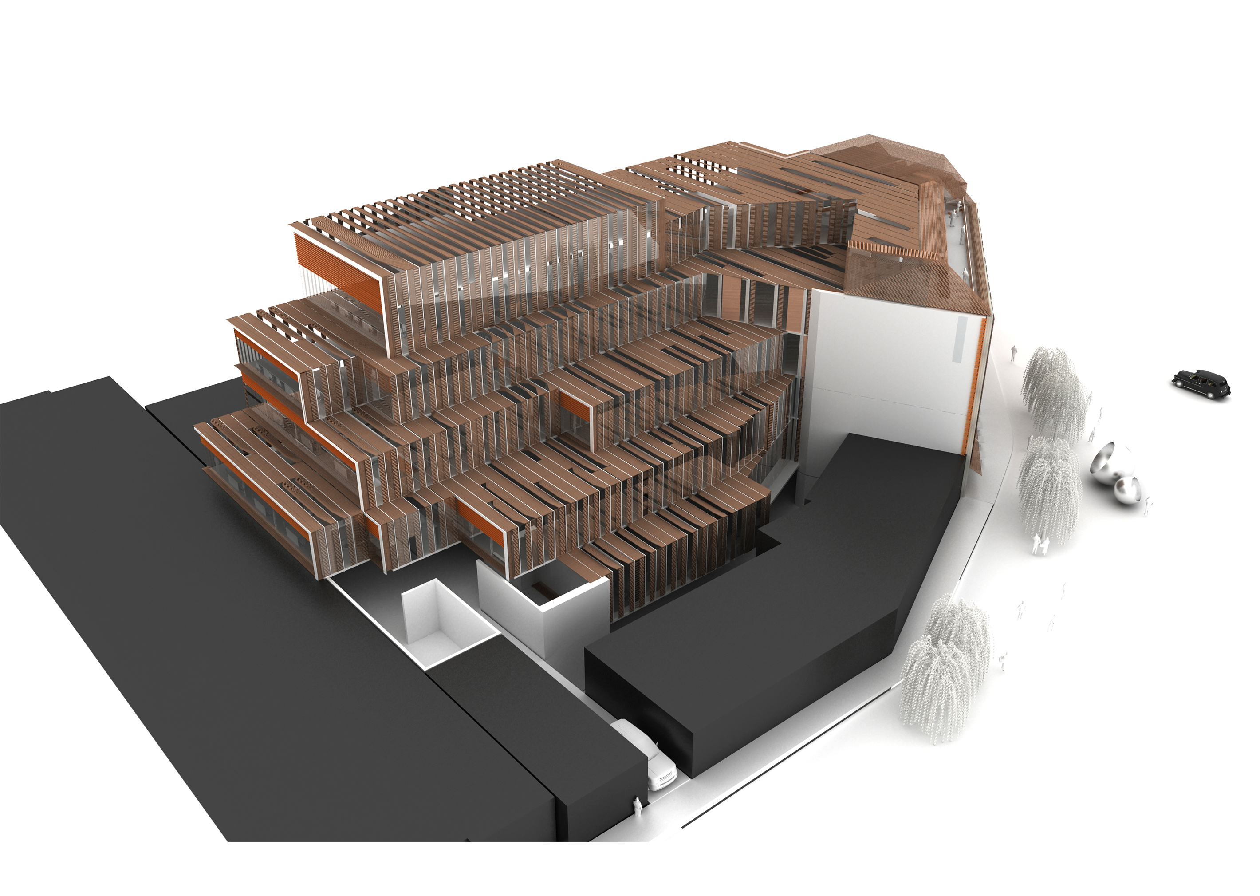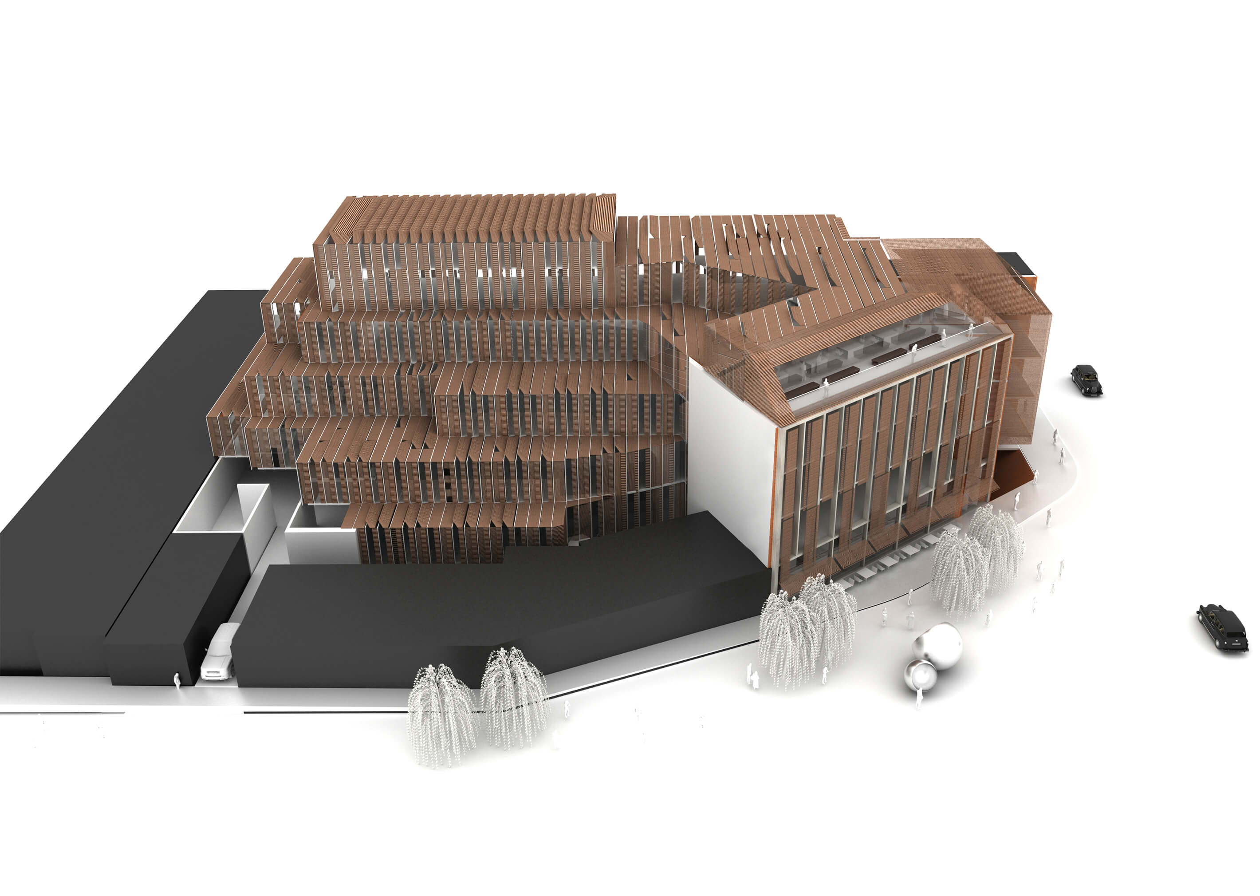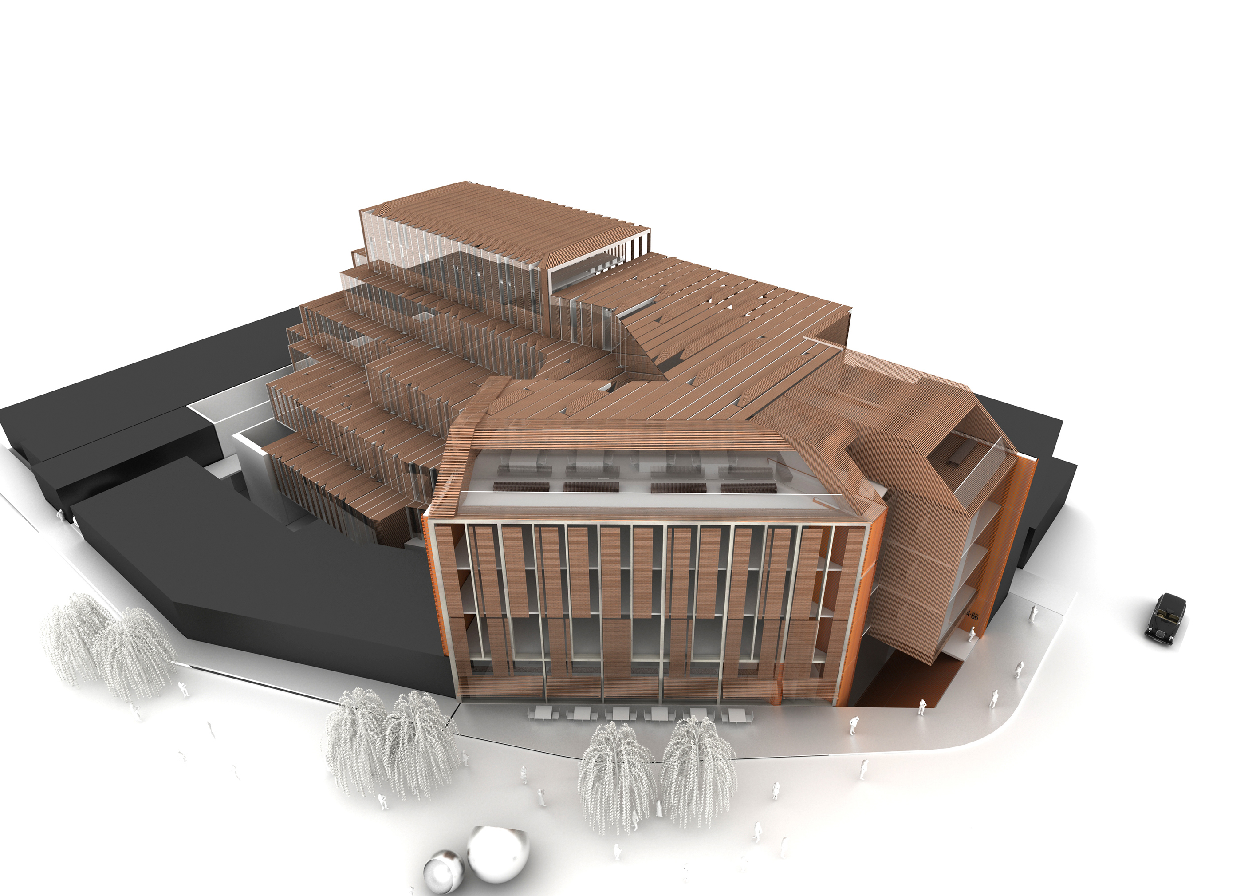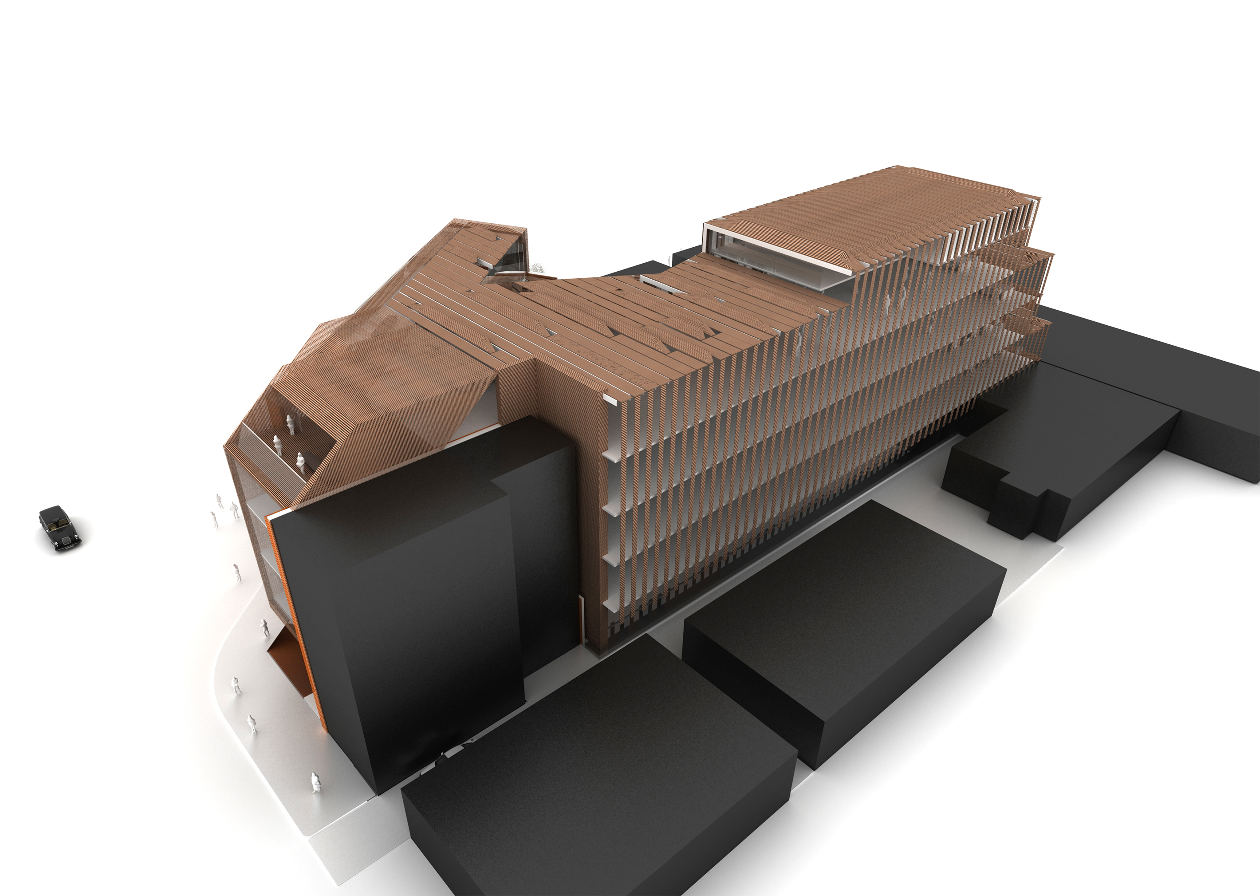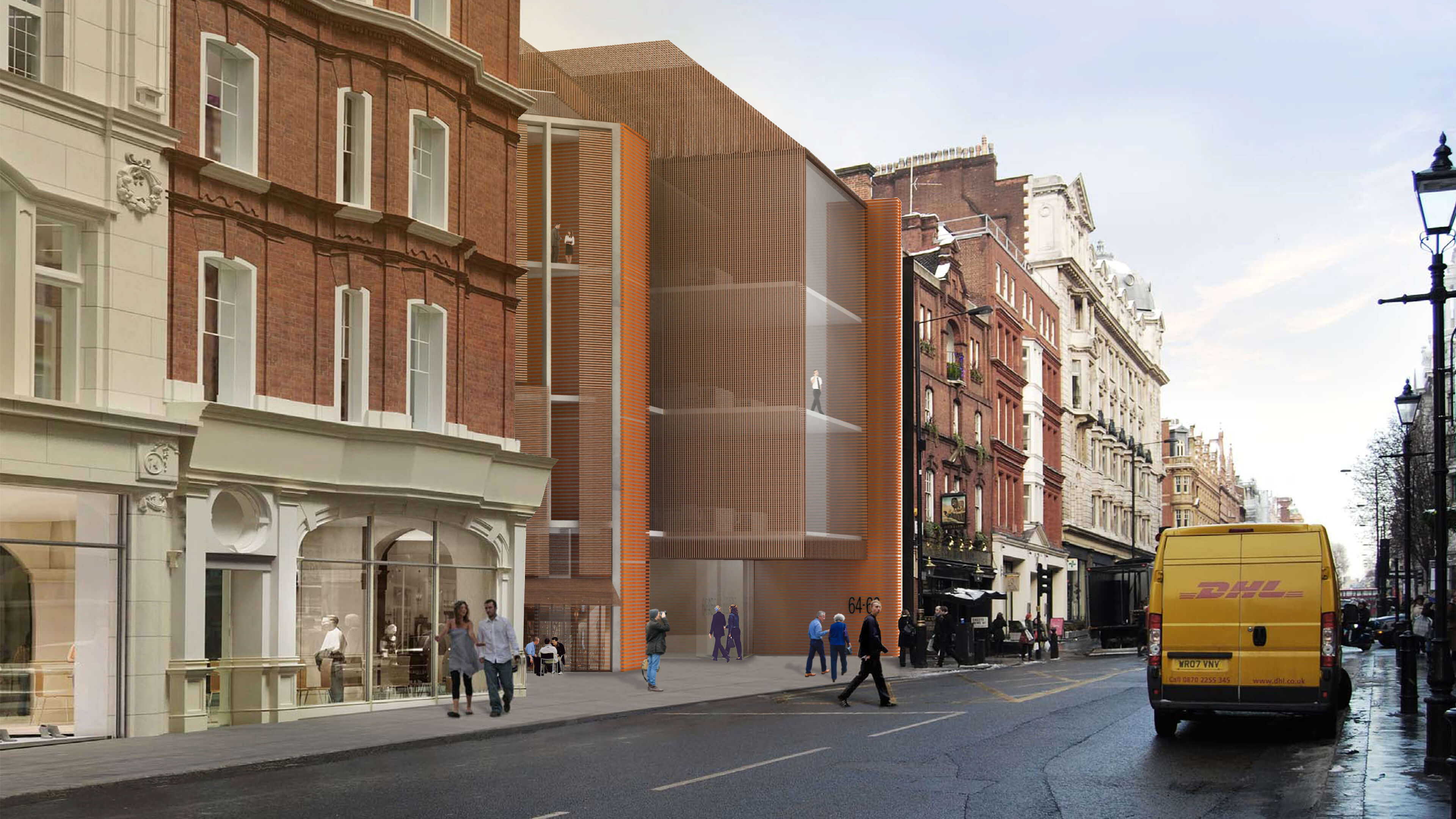
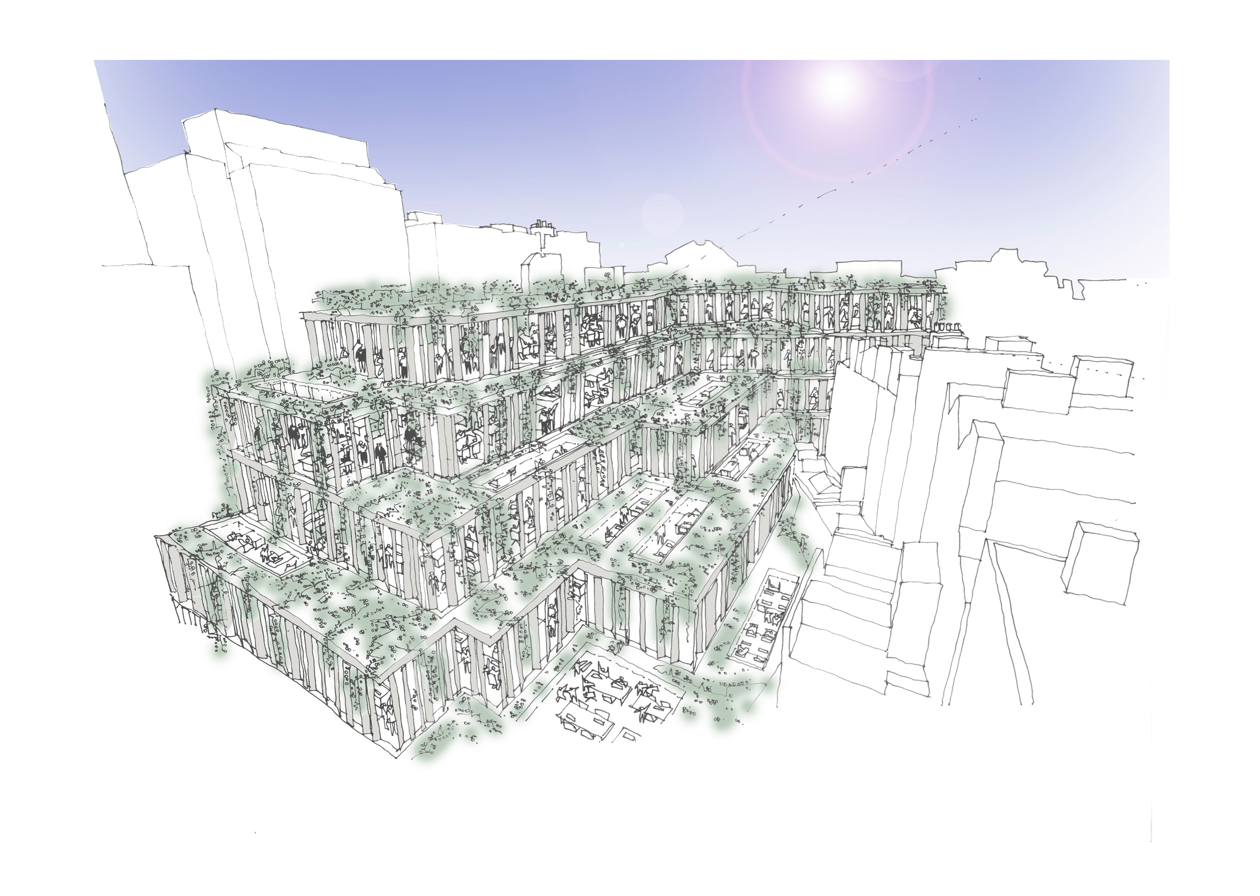
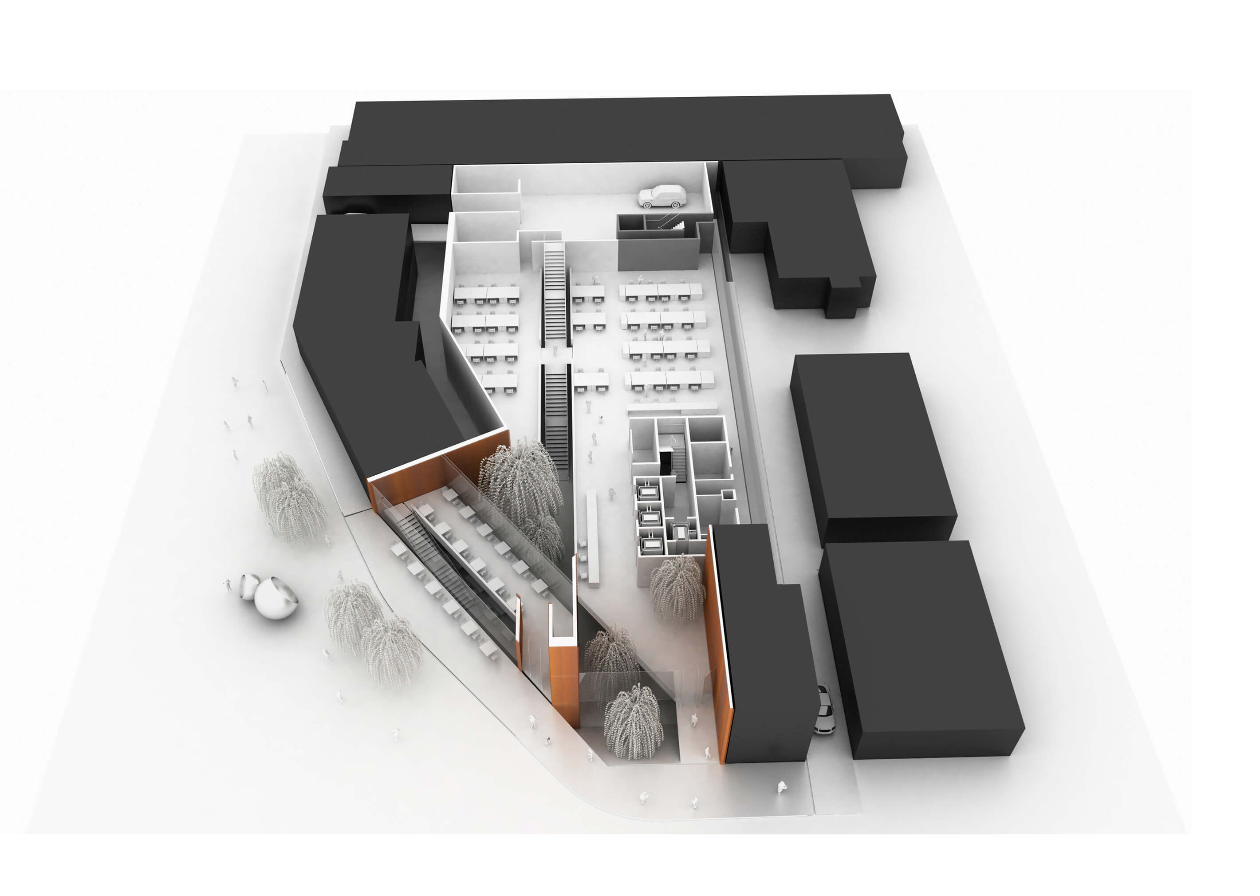
The site occupies 64-66 Wigmore Street (by which the scheme is commonly referred), and addresses 54 to 76 Marylebone Lane. The 64-66 address is currently dominated by a concrete-framed, brick-clad office building dating from the early 1980’s. The building has become vacant and our client wishes to redevelop the site, again with office use, in form and materials which are more sympathetic to the local environment and which we hope offers a more positive contribution to the conservation area.
The Marylebone Lane addresses would also benefit from some updating, and we are currently considering 54 to 62 as being new-build, with 64-76 being refurbishments. Whilst some rationalisation of entrances is proposed at ground floor which will result in improvements to both retail and residential uses, we are very aware of the aesthetic by which the Lane shops benefit, and it is in our client’s interest to maintain a healthy mix of independent retailers for which the area is known. The plans to facilitate pedestrian circulation are entwined with and support the needed improvements to the retail spaces.
The subsequent evolution of the design to the current position we believe is more successful, concentrating on the expression of the frame, and utilising an increased depth of structure in which to detail secondary planes which may act as solar shading or privacy devices to the deeply inset glazing line. In this solution, the frame is unashamedly utilised for both Wigmore Street and Marylebone Lane elevations; it is uncomplicated and allows a straightforward fold to the corner. As mentioned earlier, it allows for the legibility of both elevations as one. This having been said, the formation of spaces within the frame opens up secondary layering possibilities of what inhabits each. The views show a first draft of these possibilities, but further richness and meaning may be imparted by further studies of the same.
The portion of the façade facing Wigmore Street shows the frame inhabited by a series of vertical elements which in series have the potential to show some fluidity through their profiling, in contrast to the permanence and rigidity of the frame. This is only one iteration of many and other solutions will be drafted should the principle of the frame be acceptable. It is also thought that this façade design may lend itself to development with an artist, and we enjoy the possibility of exploring those thoughts relating to the historical foundry and to casting.
The existing office building behind 64-66 Wigmore street has brick facades with ribbon windows occurring over 5 stories from the adjacent ground level, currently being car-parking and courtyard spaces. Those who have this outlook are the Bentinck Mansions residents to the North, and the residents of the flats currently on the upper floors of the Marylebone Lane properties within our site. The hotel to the East has a circulation core facing our site, so we believe this side of the development to be less sensitive. We are keen to show an improvement in visual amenity to the Bentinck Mansions residents, and we are confident our approach will provide this.
2010-2011
Howard De Walden Estate
6, 000 m²
James Gott, Kasia Gott, Daniel Statham, Kevin Wylde
ESA London


